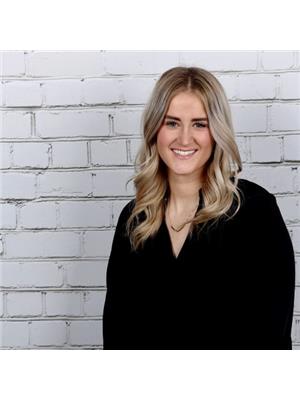768 Traceys Hill Road, Kawartha Lakes
- Bedrooms: 4
- Bathrooms: 2
- Type: Residential
- Added: 25 days ago
- Updated: 24 days ago
- Last Checked: 18 hours ago
Situated in the heart of Kawartha Lakes, this gorgeous private lot offers a custom Log & Stone home situated on 3.14 acres. With lush forested land, serene surroundings and only a quick drive to Lindsay and all its amenities. With 1,900 square feet upstairs and 1,200 square feet in the basement, this property has been thoughtfully curated by the design duo of Bettencourt Manor, featured in House & Home Magazine in 2022 and Kabin in 2023. Offering 2+2 bedroom and 2 bathrooms, updated open concept kitchen, spacious great room with vaulted ceilings and plenty of natural light with amazing views from each room. The kitchen leads to a large deck with a hot tub and amazing space to enjoy the peace and quiet of the woods and creek on the property. Has been an amazing Air BNB if you are looking for an investment property. Escape the city and enjoy this perfect entertainers dream with mother nature right at your finger tips. (id:1945)
powered by

Property DetailsKey information about 768 Traceys Hill Road
- Cooling: Central air conditioning
- Heating: Forced air, Oil
- Structure Type: House
- Exterior Features: Stone, Log
- Foundation Details: Block
- Architectural Style: Log house/cabin
Interior FeaturesDiscover the interior design and amenities
- Basement: Finished, N/A
- Appliances: Washer, Refrigerator, Dishwasher, Stove, Window Coverings
- Bedrooms Total: 4
Exterior & Lot FeaturesLearn about the exterior and lot specifics of 768 Traceys Hill Road
- Parking Total: 10
- Parking Features: Attached Garage
- Lot Size Dimensions: 323 x 586 FT
Location & CommunityUnderstand the neighborhood and community
- Directions: Between Sturgeon Rd and Esker Rd
- Common Interest: Freehold
Utilities & SystemsReview utilities and system installations
- Sewer: Septic System
Tax & Legal InformationGet tax and legal details applicable to 768 Traceys Hill Road
- Tax Annual Amount: 5220.07
Room Dimensions

This listing content provided by REALTOR.ca
has
been licensed by REALTOR®
members of The Canadian Real Estate Association
members of The Canadian Real Estate Association
Nearby Listings Stat
Active listings
1
Min Price
$1,339,999
Max Price
$1,339,999
Avg Price
$1,339,999
Days on Market
24 days
Sold listings
0
Min Sold Price
$0
Max Sold Price
$0
Avg Sold Price
$0
Days until Sold
days
Nearby Places
Additional Information about 768 Traceys Hill Road


















































