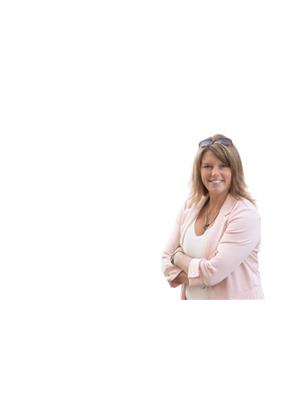477 Four Points Road, Kawartha Lakes
- Bedrooms: 4
- Bathrooms: 2
- Type: Residential
- Added: 59 days ago
- Updated: 36 days ago
- Last Checked: 3 hours ago
Discover your perfect escape in this beautiful 4-bedroom, 2-bathroom home nestled on a sought-after road in Kawartha Lakes. The inviting open-concept living, dining, and kitchen area seamlessly flows to a back deck, offering picturesque views of the pool and expansive fields ideal for entertaining or relaxing in nature.On the main floor, you'll find three spacious bedrooms, including a primary suite with convenient access to the main bathroom. The large welcoming foyer sets the tone for this charming residence.The fully finished basement is a highlight, featuring ample natural light from large windows, a cozy fireplace, an additional bedroom, and a full bathroom complete with a luxurious soaker tub.With an attached double car garage and a separate double garage/shop, you'll have plenty of space for vehicles and hobbies.Embrace the tranquility of country living while remaining close to the vibrant towns of Lindsay and Bobcaygeon. This stunning property is a true gem, perfect for those seeking a peaceful retreat from city life. Don't miss out schedule your viewing today!
powered by

Property DetailsKey information about 477 Four Points Road
- Cooling: Central air conditioning
- Heating: Forced air, Propane
- Stories: 1
- Structure Type: House
- Exterior Features: Vinyl siding
- Foundation Details: Concrete
- Architectural Style: Raised bungalow
Interior FeaturesDiscover the interior design and amenities
- Basement: Finished, Full
- Appliances: Washer, Refrigerator, Stove, Dryer, Water Heater
- Bedrooms Total: 4
Exterior & Lot FeaturesLearn about the exterior and lot specifics of 477 Four Points Road
- Lot Features: Irregular lot size
- Parking Total: 10
- Pool Features: Above ground pool
- Parking Features: Attached Garage
- Lot Size Dimensions: 261 x 435 FT ; 206.25 ft x 141.36 ft x 46.74 ft x 46.74
Location & CommunityUnderstand the neighborhood and community
- Directions: Sturgeon Rd/Four Points
- Common Interest: Freehold
Utilities & SystemsReview utilities and system installations
- Sewer: Septic System
- Utilities: Cable
Tax & Legal InformationGet tax and legal details applicable to 477 Four Points Road
- Tax Year: 2024
- Tax Annual Amount: 4194.02
Room Dimensions

This listing content provided by REALTOR.ca
has
been licensed by REALTOR®
members of The Canadian Real Estate Association
members of The Canadian Real Estate Association
Nearby Listings Stat
Active listings
1
Min Price
$899,900
Max Price
$899,900
Avg Price
$899,900
Days on Market
59 days
Sold listings
1
Min Sold Price
$699,900
Max Sold Price
$699,900
Avg Sold Price
$699,900
Days until Sold
77 days
Nearby Places
Additional Information about 477 Four Points Road














































