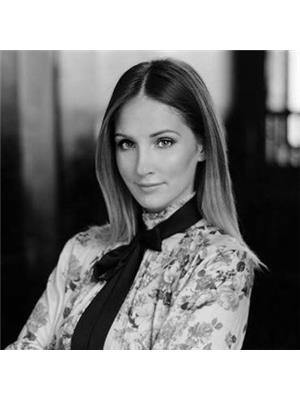C 106 3445 Sheppard Avenue E, Toronto Tam O Shanter Sullivan
- Bedrooms: 2
- Bathrooms: 2
- Type: Townhouse
- Added: 5 days ago
- Updated: 1 days ago
- Last Checked: 3 hours ago
Welcome To This Brand New Bright & Spacious, 2 Bedrooms + 1 Den , 2 FULL Baths Condo Townhouse With 1 Parking In High Demand Area(Warden & Sheppard) Bright & Spacious Open Concept, Living & Dining Room, Front Yard, Steps from TTC, Warden Sheppard Plaza, Suppermaket,Restaurants, Parks, Elementary school. Minutes Drive To Don Mills Subway Station, Fairview Mall, Agincourt Mall, Victoria Park Square Shopping Mall, Scarborough Town Centre, Public Libraries. Easy access to Hwy 404 & 401. (id:1945)
Property Details
- Cooling: Central air conditioning
- Heating: Forced air, Natural gas
- Structure Type: Row / Townhouse
- Exterior Features: Concrete
Interior Features
- Flooring: Vinyl
- Appliances: Washer, Refrigerator, Dishwasher, Stove, Dryer
- Bedrooms Total: 2
Exterior & Lot Features
- Lot Features: Balcony
- Parking Total: 1
- Building Features: Exercise Centre, Party Room, Visitor Parking
Location & Community
- Directions: Sheppard & Warden
- Common Interest: Condo/Strata
- Street Dir Suffix: East
- Community Features: Pet Restrictions
Property Management & Association
- Association Name: unknown
Business & Leasing Information
- Total Actual Rent: 3000
- Lease Amount Frequency: Monthly
Room Dimensions
This listing content provided by REALTOR.ca has
been licensed by REALTOR®
members of The Canadian Real Estate Association
members of The Canadian Real Estate Association













