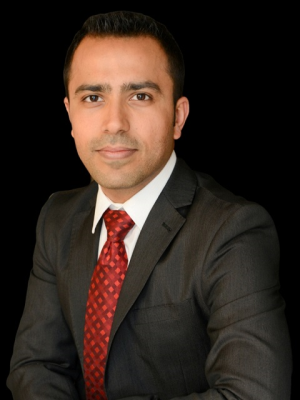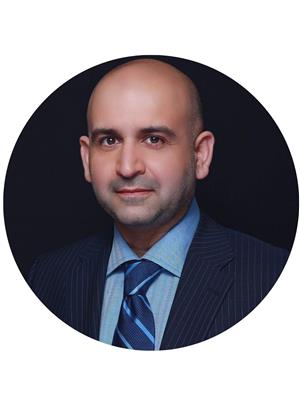226 Linsmore Crescent, Toronto Danforth Village East York
- Bedrooms: 4
- Bathrooms: 2
- Type: Townhouse
- Added: 24 hours ago
- Updated: 15 hours ago
- Last Checked: 7 hours ago
Charming Fully Renovated Home with Large Yard in East York! This 3 + 1 bedroom, 2 bath property, is ready to welcome you and your family to enjoy peaceful living in a vibrant community. With 1,148 sq. ft. of living space upstairs and an additional 550+ sq. ft. in the semi-finished basement. The sizable master suite provides a bright and relaxing retreat. All bedrooms feature ample storage with double closets. Main level offers plenty of room for both living and formal dining. Updated kitchen with custom built-in cabinetry and brand new Stainless Steel appliances. Two enclosed mudrooms: a sun-filled front porch and appointed back entry. Step outside to a large, fenced-in, private backyard, leading to 4 parking spots and backing onto Dieppe Park: perfect for family activities or quiet relaxation. Original hardwood floors, New Appliances, and brand-new central heating and air conditioning for year-round comfort. Conveniently located just minutes from Dieppe Park Sports Centre, Michael Garron Hospital and the lively Danforth area. 3 minute walk to TTC. Be the first to enjoy this freshly updated home! *(note: some photos have been virtually staged)* (id:1945)
Property Details
- Cooling: Central air conditioning, Ventilation system
- Heating: Forced air, Natural gas
- Stories: 2
- Structure Type: Row / Townhouse
- Exterior Features: Wood, Brick
- Foundation Details: Brick
Interior Features
- Basement: Partially finished, N/A
- Flooring: Hardwood
- Appliances: Washer, Refrigerator, Dishwasher, Stove, Dryer
- Bedrooms Total: 4
Exterior & Lot Features
- Water Source: Municipal water
- Parking Total: 4
Location & Community
- Directions: Linsmore Cresc. and Memorial Park Ave
- Common Interest: Freehold
Business & Leasing Information
- Total Actual Rent: 3800
- Lease Amount Frequency: Monthly
Utilities & Systems
- Sewer: Sanitary sewer
Additional Features
- Property Condition: Insulation upgraded
Room Dimensions
This listing content provided by REALTOR.ca has
been licensed by REALTOR®
members of The Canadian Real Estate Association
members of The Canadian Real Estate Association














