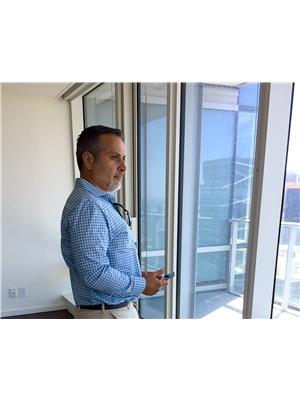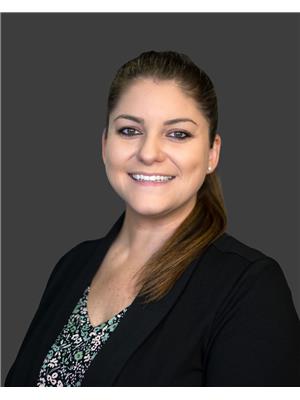217 1010 Dundas Street E, Whitby Blue Grass Meadows
- Bedrooms: 2
- Bathrooms: 2
- Type: Apartment
- Added: 127 days ago
- Updated: 38 days ago
- Last Checked: 5 hours ago
Brand New, Never Lived In 2 Bedroom , 2 Full Washroom Condo Apartment is available forSale! This South Facing Unit Has Brand New Stainless Steel Appliances (Stove, Fridge, Dishwasher, Microwave), Quartz Kitchen Counter Top, Balcony & Ensuite Stackable Washer & Dryer. The Building Has Great Amenities Including: Games Room, Social Lounge, Relaxation Room, Zen Yoga Room, Fitness Room, Playground Area, BBQ + Greenspace! Included In The Monthly Rent Is Water, Heat & Your Choice Of Bell Or Rogers Internet & Cable Package FREE For One Year!!! Only Utility To Pay Is Hydro. Located In Desirable Whitby Location Close To Shopping, 407, 401,412, GO Station, Public Transit, Lakefront, UOIT, Rec Centres, Parks & More!Water and Heat INCLUDED in the Maintenance Fee. FLOOR PLAN IS ATTACHED. ITS AN ASSIGNMENT SALE AND THE UNIT IS IN ITS OCCUPANCY STAGE. Room measurements will be uploaded soon.
powered by

Property DetailsKey information about 217 1010 Dundas Street E
- Cooling: Central air conditioning
- Heating: Forced air, Natural gas
- Structure Type: Apartment
- Exterior Features: Concrete, Brick
Interior FeaturesDiscover the interior design and amenities
- Bedrooms Total: 2
Exterior & Lot FeaturesLearn about the exterior and lot specifics of 217 1010 Dundas Street E
- Lot Features: Balcony, Trash compactor, In suite Laundry
- Parking Total: 1
- Parking Features: Underground
- Building Features: Exercise Centre, Recreation Centre, Party Room, Security/Concierge
Location & CommunityUnderstand the neighborhood and community
- Directions: Dundas/Garden
- Common Interest: Condo/Strata
- Street Dir Suffix: East
- Community Features: Pet Restrictions
Property Management & AssociationFind out management and association details
- Association Fee: 400
- Association Name: Legacy Management
- Association Fee Includes: Common Area Maintenance, Insurance, Parking
Room Dimensions
| Type | Level | Dimensions |
| Living room | Ground level | 0 x 0 |
| Dining room | Ground level | 0 x 0 |
| Kitchen | Main level | 0 x 0 |
| Bedroom | Main level | 0 x 0 |
| Bathroom | Main level | 0 x 0 |
| Bedroom | Main level | 0 x 0 |
| Bathroom | Main level | 0 x 0 |

This listing content provided by REALTOR.ca
has
been licensed by REALTOR®
members of The Canadian Real Estate Association
members of The Canadian Real Estate Association
Nearby Listings Stat
Active listings
2
Min Price
$667,900
Max Price
$669,000
Avg Price
$668,450
Days on Market
66 days
Sold listings
0
Min Sold Price
$0
Max Sold Price
$0
Avg Sold Price
$0
Days until Sold
days












