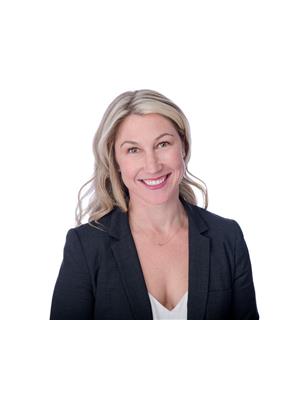17 Benjamin Way, Whitby Blue Grass Meadows
- Bedrooms: 4
- Bathrooms: 3
- Type: Townhouse
Source: Public Records
Note: This property is not currently for sale or for rent on Ovlix.
We have found 6 Townhomes that closely match the specifications of the property located at 17 Benjamin Way with distances ranging from 2 to 10 kilometers away. The prices for these similar properties vary between 698,800 and 930,000.
Nearby Listings Stat
Active listings
5
Min Price
$735,900
Max Price
$1,199,000
Avg Price
$1,016,540
Days on Market
11 days
Sold listings
0
Min Sold Price
$0
Max Sold Price
$0
Avg Sold Price
$0
Days until Sold
days
Property Details
- Cooling: Central air conditioning
- Heating: Forced air, Natural gas
- Stories: 3
- Structure Type: Row / Townhouse
- Exterior Features: Brick, Vinyl siding
- Foundation Details: Poured Concrete
Interior Features
- Basement: Finished, Walk out, N/A
- Flooring: Hardwood, Laminate, Ceramic
- Appliances: Washer, Refrigerator, Dishwasher, Range, Dryer, Microwave, Blinds, Garage door opener
- Bedrooms Total: 4
- Bathrooms Partial: 1
Exterior & Lot Features
- Water Source: Municipal water
- Parking Total: 2
- Parking Features: Garage
- Lot Size Dimensions: 21 x 85 FT
Location & Community
- Directions: Thickson Rd and Nichol Ave.
- Common Interest: Freehold
Property Management & Association
- Association Fee: 150.59
- Association Fee Includes: Parcel of Tied Land
Utilities & Systems
- Sewer: Sanitary sewer
Tax & Legal Information
- Tax Annual Amount: 4937.77
Terrific Townhome at ""Nichol Green"" in Whitby's Demand and Central Bluegrass Neighbourhood. Freshly Painted and Move in Ready.Complete with Appliances.This End of Row 1700+ Sq Ft 3+1, 3 bath Home Is Clean and Bright with South and West and East Facing Windows. It Features Hardwood Flooring, New Backsplash,Granite Counters and Breakfast Island in Kitchen,Walk-out to Bbq Deck and Fenced Yard.Spacious Bright Primary with Dbl Shower and Wicc. 2nd and 3rd Bedooms feature Jack and Jill Bath.Main Flr Office or Bedroom. Ceramic floors in Foyer and direct Garage Access. This Home is Walking distance to Groceries,Restaurants,Starbucks,Medical Clinic. 401 and 407 Interchanges Close By. You can Be Home before the Snow Flies :) (id:1945)









