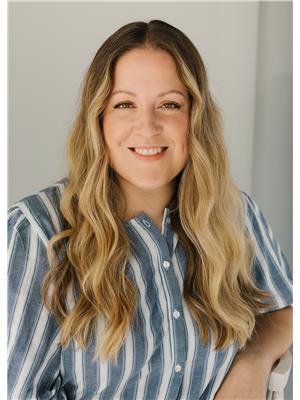5419 Kitsum Court, 108 Mile Ranch
- Bedrooms: 3
- Bathrooms: 2
- Living area: 2212 square feet
- Type: Residential
Source: Public Records
Note: This property is not currently for sale or for rent on Ovlix.
We have found 6 Houses that closely match the specifications of the property located at 5419 Kitsum Court with distances ranging from 2 to 10 kilometers away. The prices for these similar properties vary between 339,900 and 649,000.
Recently Sold Properties
Nearby Places
Name
Type
Address
Distance
School District No 27 (Cariboo-Chilcotin)
School
4958 Easzee
1.0 km
Hills Health & Guest Ranch
Lodging
4871 Hwy 97
1.0 km
108 Mile Airport
Airport
Telqua Dr
1.6 km
Aerial Escapdes
Lodging
Watson Lake Rd
2.4 km
Vidas Restaurant
Restaurant
4671 Kitwanga Dr
2.7 km
Farrier Pub & Grub
Bar
Park Dr
4.3 km
Cariboo Christian School
School
Exeter Truck Rd
8.5 km
Canadian 2 For 1 Pizza
Restaurant
135 Cariboo Hwy 97
9.0 km
Paninos Bakery & Cafe Ltd
Bakery
141 Cariboo Hwy 97
9.0 km
Trinity Post & Panel
Restaurant
216 205 Birch Ave
9.1 km
B J's Donut Hut
Store
305 Birch Ave
9.2 km
Save-On-Foods
Grocery or supermarket
1 95A Cariboo HWY 97
9.3 km
Property Details
- Roof: Metal, Conventional
- Heating: Forced air, Natural gas
- Stories: 2
- Year Built: 1975
- Structure Type: House
- Foundation Details: Concrete Perimeter
Interior Features
- Basement: Finished, Unknown
- Living Area: 2212
- Bedrooms Total: 3
- Fireplaces Total: 1
Exterior & Lot Features
- Water Source: Municipal water
- Lot Size Units: acres
- Parking Features: Detached Garage, Open
- Lot Size Dimensions: 0.56
Location & Community
- Common Interest: Freehold
Tax & Legal Information
- Parcel Number: 008-058-288
- Tax Annual Amount: 2269.2
Additional Features
- Photos Count: 33
If you're looking for a comfortable home with easy access to amenities (school & park, groceries, community hall, golf course, walking trails, etc) and a bit of elbow room, this could be the one. Located on a dead end road, the home features 2 bedrooms, 1 bath, an updated kitchen (with reverse osmosis) and some flooring up, in addition to 1 bedroom, 1 bath, family room, vintage bar & workshop in the walk-out basement. For the bigger projects, there is also a detached 28' x 24' shop in the fenced backyard. Just want to relax? Hang out on either one of the covered decks (one out front and one out back). A great spot to start out or spend your retirement. (id:1945)











