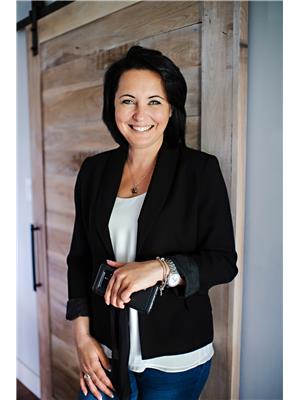126 Chalmers Street S, Cambridge
- Bedrooms: 3
- Bathrooms: 2
- Living area: 1477 square feet
- Type: Residential
Source: Public Records
Note: This property is not currently for sale or for rent on Ovlix.
We have found 6 Houses that closely match the specifications of the property located at 126 Chalmers Street S with distances ranging from 2 to 10 kilometers away. The prices for these similar properties vary between 510,000 and 799,000.
Nearby Places
Name
Type
Address
Distance
Galt Arena Gardens
Stadium
98 Shade St
1.8 km
Elixir Bistro
Restaurant
34 Main St
1.9 km
Cafe 13 Main Street Grill
Restaurant
13 Main St
1.9 km
Cambridge Mill
Restaurant
130 Water St N
2.3 km
Galt Collegiate Institute
School
200 Water St N
2.9 km
Southwood Secondary School
School
30 Southwood Dr
3.3 km
Cafe Moderno
Restaurant
383 Elgin St N
3.5 km
St. Benedict Catholic Secondary School
School
Cambridge
4.8 km
Cambridge Centre
Shopping mall
355 Hespeler Rd
5.4 km
Blackshop Restaurant
Bar
595 Hespeler Rd
6.6 km
Boston Pizza
Bar
14 Pinebush Rd
7.1 km
Langdon Hall Country House Hotel & Spa
Restaurant
1 Langdon Dr
7.1 km
Property Details
- Cooling: Central air conditioning
- Heating: Forced air, Natural gas
- Stories: 2
- Year Built: 1973
- Structure Type: House
- Exterior Features: Vinyl siding, Brick Veneer
- Foundation Details: Poured Concrete
- Architectural Style: 2 Level
Interior Features
- Basement: Partially finished, Full
- Appliances: Washer, Refrigerator, Water softener, Gas stove(s), Dryer, Hood Fan
- Living Area: 1477
- Bedrooms Total: 3
- Bathrooms Partial: 1
- Above Grade Finished Area: 1000
- Below Grade Finished Area: 477
- Above Grade Finished Area Units: square feet
- Below Grade Finished Area Units: square feet
- Above Grade Finished Area Source: Plans
- Below Grade Finished Area Source: Other
Exterior & Lot Features
- Lot Features: Ravine, Conservation/green belt, Paved driveway
- Water Source: Municipal water
- Parking Total: 4
Location & Community
- Directions: Elgin St S., left on Champlain, right on Chalmers.
- Common Interest: Freehold
- Street Dir Suffix: South
- Subdivision Name: 22 - Churchill Park/Moffatt Creek
- Community Features: Quiet Area, Community Centre
Utilities & Systems
- Sewer: Municipal sewage system
Tax & Legal Information
- Tax Annual Amount: 3149.26
- Zoning Description: residential
Welcome to your new home in the heart of East Galt, Cambridge! This beautiful 3-bedroom, 2-bathroom semi-detached home offers ample space and comfort for the whole family. With a generous layout, this property is perfect for both relaxation and entertaining. The main-floor offers living and dining areas that flow seamlessly into the kitchen, perfect for family gatherings and entertaining. The second floor has 3 good sized bedrooms with hardwood floors and large windows providing ample natural light. There is also a full bathroom on this level. This property features a separate entrance to the open concept basement, offering the potential for an accessory apartment or in-law suite, ideal for extended family or rental income. The private and spacious backyard is perfect for summer barbecues, gardening, simply relaxing outdoors, or how about an accessory dwelling unit? Located in a family-friendly neighbourhood, this home is within walking distance to local schools, making it an excellent choice for families with children. Enjoy easy access to local amenities including shopping centres, restaurants, parks, and public transit. Everything you need is just minutes away, making daily errands a breeze. This home offers the perfect blend of comfort, convenience, and potential for future growth. Don’t miss out on this fantastic opportunity to own a home in one of Cambridge's most sought-after neighbourhoods. Contact us today to schedule a viewing and make this wonderful property your new home! (id:1945)
Demographic Information
Neighbourhood Education
| Bachelor's degree | 20 |
| University / Below bachelor level | 10 |
| College | 100 |
| University degree at bachelor level or above | 15 |
Neighbourhood Marital Status Stat
| Married | 175 |
| Widowed | 35 |
| Divorced | 40 |
| Separated | 35 |
| Never married | 150 |
| Living common law | 90 |
| Married or living common law | 255 |
| Not married and not living common law | 260 |
Neighbourhood Construction Date
| 1961 to 1980 | 125 |
| 1981 to 1990 | 15 |
| 2006 to 2010 | 20 |
| 1960 or before | 85 |






