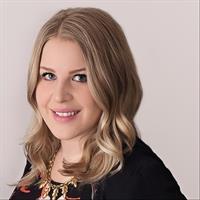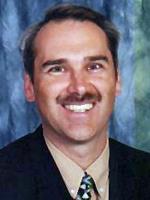590083 Range Road 114, Rural Woodlands County
- Bedrooms: 5
- Bathrooms: 3
- Living area: 2034 square feet
- Type: Residential
- Added: 144 days ago
- Updated: 46 days ago
- Last Checked: 14 hours ago
Discover the perfect blend of luxury living and practical workspace just minutes from town. This beautiful custom-built 5-bedroom, 3-bathroom bungalow is set on a peaceful and private 7.12-acre lot, offering the ideal retreat that cannot be seen from the road. The home welcomes you with a covered front deck leading to a grand entrance with a 14’ vaulted ceiling and a stunning stonework gas fireplace. Large windows throughout the home bring in an abundance of natural light. The modern kitchen features granite countertops and a large walk-in pantry, perfect for culinary enthusiasts. The luxurious primary bedroom includes a spacious layout, jacuzzi tub, walk-in shower, and a large walk-in closet. The fully developed walk-out basement is equipped with in-floor heating, a theatre room, wet bar, fitness room, and cold storage room, designed for entertainment and relaxation. Thoughtfully designed for accessibility, the home is wheelchair accessible. The 14x40 maintenance-free rear deck overlooks a beautiful water feature, ideal for hosting guests or enjoying nature.For those in need of exceptional garage and shop spaces, the property boasts a double attached heated garage, a triple detached 42x32 heated garage with a 3-piece bathroom, and an expansive 40x50 heated shop with 16-foot doors. The shop features amazing interior finishing, a 2-ton crane, 50 Amp RV outlets, a mezzanine, and a compressed air system. Additionally, the property includes a fenced garden with raised beds and an 8x16 greenhouse set up with power and water. Equipped with an electrical transfer switch and standby generator, this property ensures you are never without power. Every detail of this property has been meticulously maintained, making it a must-see for anyone seeking a luxurious home with exceptional garage and shop spaces. Embrace a life of comfort and convenience, surrounded by nature's beauty. (id:1945)
powered by

Property DetailsKey information about 590083 Range Road 114
- Cooling: None
- Heating: Forced air, In Floor Heating, Natural gas
- Stories: 1
- Year Built: 2003
- Structure Type: House
- Exterior Features: Vinyl siding
- Foundation Details: Wood
- Architectural Style: Bungalow
- Construction Materials: Wood frame
Interior FeaturesDiscover the interior design and amenities
- Basement: Finished, Full, Separate entrance, Walk out
- Flooring: Tile, Hardwood, Carpeted
- Appliances: Refrigerator, Dishwasher, Stove, Garage door opener, Washer & Dryer
- Living Area: 2034
- Bedrooms Total: 5
- Fireplaces Total: 1
- Above Grade Finished Area: 2034
- Above Grade Finished Area Units: square feet
Exterior & Lot FeaturesLearn about the exterior and lot specifics of 590083 Range Road 114
- Lot Features: See remarks, Wet bar, PVC window, Closet Organizers
- Water Source: Well
- Lot Size Units: acres
- Parking Total: 10
- Parking Features: Attached Garage, Detached Garage, Parking Pad, RV, RV, Gravel
- Lot Size Dimensions: 7.12
Location & CommunityUnderstand the neighborhood and community
- Common Interest: Freehold
- Community Features: Golf Course Development
Tax & Legal InformationGet tax and legal details applicable to 590083 Range Road 114
- Tax Lot: 5A
- Tax Year: 2024
- Tax Block: 1
- Parcel Number: 0028212868
- Tax Annual Amount: 4817.71
- Zoning Description: Country Residential
Room Dimensions

This listing content provided by REALTOR.ca
has
been licensed by REALTOR®
members of The Canadian Real Estate Association
members of The Canadian Real Estate Association
Nearby Listings Stat
Active listings
3
Min Price
$450,000
Max Price
$964,900
Avg Price
$747,967
Days on Market
216 days
Sold listings
0
Min Sold Price
$0
Max Sold Price
$0
Avg Sold Price
$0
Days until Sold
days
Nearby Places
Additional Information about 590083 Range Road 114





















































