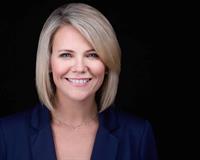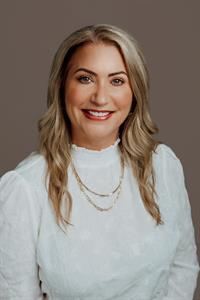242 Laffont Way, Fort Mcmurray
- Bedrooms: 4
- Bathrooms: 4
- Living area: 1264.94 square feet
- Type: Residential
- Added: 24 days ago
- Updated: 11 days ago
- Last Checked: 11 hours ago
Welcome to 242 Laffont Way: This beautifully updated two-storey home, located in the heart of Timberlea, offers a modern aesthetic and an unbeatable price point. Situated close to shopping, restaurants, schools, and parks, it combines convenience with comfort, making it perfect for families and professionals alike. Recent upgrades include new shingles (2021), a newly built covered front deck (2024), and updated windows and doors (2022), enhancing the home's curb appeal and ensuring peace of mind for years to come. Step inside to discover a bright and inviting living space, featuring soft grey walls (2022) and neutral flooring throughout the main level. The spacious living room, illuminated by a large window, is warmed by a natural gas fireplace, creating a cozy atmosphere year-round.The stylish eat-in kitchen is designed for both function and beauty, boasting black appliances, upgraded quartz countertops, white cabinetry, and a view of the oversized back deck—perfect for summer barbecues and outdoor gatherings. A convenient two-piece powder room with laundry facilities completes the main floor.Upstairs, the private second level features three generously sized bedrooms. The primary suite is a serene retreat with an updated four-piece ensuite, while the other bedrooms share an equally impressive bathroom with matching finishes, including a chic white vanity and tiled floors.The lower level offers additional living space, including a family room and a three-piece bathroom. The back corner is ready to be customized as a fourth bedroom or flex space, tailored to your needs. With parking for three vehicles at the rear, central air conditioning, a water softener, and a 7-filter water system under the sink, this home is designed for stress-free living.Don’t miss this incredible opportunity—schedule your private tour today! (id:1945)
powered by

Property Details
- Cooling: Central air conditioning
- Heating: Forced air, Other
- Stories: 2
- Year Built: 2004
- Structure Type: House
- Exterior Features: Vinyl siding
- Foundation Details: Poured Concrete
Interior Features
- Basement: Finished, Full
- Flooring: Tile, Laminate, Carpeted
- Appliances: Refrigerator, Dishwasher, Stove, Microwave, Window Coverings, Washer & Dryer
- Living Area: 1264.94
- Bedrooms Total: 4
- Fireplaces Total: 1
- Bathrooms Partial: 1
- Above Grade Finished Area: 1264.94
- Above Grade Finished Area Units: square feet
Exterior & Lot Features
- Lot Features: PVC window, No Smoking Home
- Lot Size Units: square feet
- Parking Total: 3
- Parking Features: Parking Pad
- Lot Size Dimensions: 2940.25
Location & Community
- Common Interest: Freehold
- Subdivision Name: Timberlea
Tax & Legal Information
- Tax Lot: 34
- Tax Year: 2024
- Tax Block: 13
- Parcel Number: 0029516888
- Tax Annual Amount: 1944
- Zoning Description: R1S
Room Dimensions

This listing content provided by REALTOR.ca has
been licensed by REALTOR®
members of The Canadian Real Estate Association
members of The Canadian Real Estate Association














