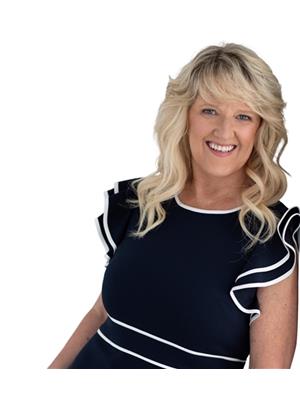149 Munroe Avenue, Westville Road
- Bedrooms: 5
- Bathrooms: 3
- Type: Residential
- Added: 325 days ago
- Updated: 113 days ago
- Last Checked: 6 hours ago
What do you do when opportunity knocks?! You let it pull up in the driveway of the house at the top of the hill and walk right in! It's almost like this house took your "must haves", supersized it, and put it all together in this beautifully constructed home. Enjoy the main floor office with built in cabinets, custom kitchen cabinets with quartz counters, large island and walk in pantry. Engineered hardwood floors, crown molding, propane fireplace with hand crafted mantle, custom staircase, Large primary bedroom with walk in closet and ensuite (including walk in shower and soaker tub). Covered concrete veranda off the kitchen. Upper level deck off the primary bedroom. Oh but wait... there's more! In-floor hot water heat with 7 zones for increased efficiency and the garage... wait until you see this garage! Wired and insulated with race deck flooring. There can't possibly be anything left can there? No expense was spared during the construction of this home and you can tell from the moment you open the door. This stunning property is just a joy to go through. (id:1945)
powered by

Property Details
- Stories: 2
- Year Built: 2010
- Structure Type: House
- Exterior Features: Vinyl
- Foundation Details: Concrete Slab
- Architectural Style: 2 Level
Interior Features
- Basement: None
- Flooring: Laminate, Engineered hardwood, Ceramic Tile
- Appliances: Washer, Refrigerator, Dishwasher, Stove, Dryer
- Bedrooms Total: 5
- Bathrooms Partial: 1
- Above Grade Finished Area: 3006
- Above Grade Finished Area Units: square feet
Exterior & Lot Features
- Lot Features: Balcony
- Water Source: Municipal water
- Lot Size Units: acres
- Parking Features: Detached Garage, Garage, Gravel
- Lot Size Dimensions: 0.8038
Location & Community
- Directions: From Westville Road, turn up Munroe Ave ( across from Stewarts Bottle Exchange). Property on the left at top of the hill.
- Common Interest: Freehold
Utilities & Systems
- Sewer: Municipal sewage system
Tax & Legal Information
- Parcel Number: 00860890
Room Dimensions
This listing content provided by REALTOR.ca has
been licensed by REALTOR®
members of The Canadian Real Estate Association
members of The Canadian Real Estate Association















