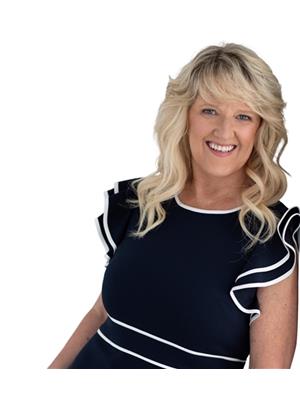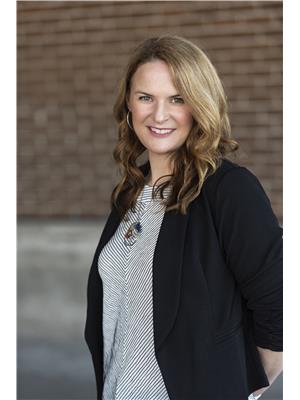1552 Maclellans Brook Road, Greenwood
- Bedrooms: 4
- Bathrooms: 3
- Type: Residential
- Added: 42 days ago
- Updated: 9 days ago
- Last Checked: 2 hours ago
This spacious home sits on a 2.5-acre property, providing ample space for your family to enjoy. The interior of the house has been carefully designed, featuring gleaming hardwood and ceramic floors that add a luxurious touch. With 3 bedrooms and 3 bathrooms, there is plenty of room for everyone in the family to have their own space. The well-landscaped yard offers a beautiful outdoor area, complete with a large deck for entertaining and a storage shed for all your outdoor equipment. One of the standout features of this home is the inclusion of a Generac system, ensuring that you will never have to worry about power outages. Additionally, the lower level of the house has two almost completed rooms, which can be customized to suit your needs and add value to your property. Overall, this home offers a well-thought-out design, ample space, and beautiful features both indoors and outdoors. Just 2 minutes to all amenities in New Glasgow and hwy access. Call our team today to set up your personal viewing. Will you be the lucky new owners? (id:1945)
powered by

Property Details
- Stories: 1
- Year Built: 1993
- Structure Type: House
- Exterior Features: Brick, Vinyl
- Foundation Details: Poured Concrete
Interior Features
- Basement: Partially finished, Full
- Flooring: Hardwood, Ceramic Tile, Vinyl
- Appliances: Washer, Refrigerator, Dishwasher, Stove, Dryer
- Bedrooms Total: 4
- Bathrooms Partial: 1
- Above Grade Finished Area: 2086
- Above Grade Finished Area Units: square feet
Exterior & Lot Features
- Lot Features: Treed, Level
- Water Source: Drilled Well
- Lot Size Units: acres
- Parking Features: Gravel
- Lot Size Dimensions: 2.3
Location & Community
- Directions: From Exit 26 TCH turn towards Thorburn. Turn right at the Country Market and then right again onto MacLellan's Brook Road.
- Common Interest: Freehold
- Community Features: School Bus
Utilities & Systems
- Sewer: Municipal sewage system
Tax & Legal Information
- Parcel Number: 01018092
Room Dimensions
This listing content provided by REALTOR.ca has
been licensed by REALTOR®
members of The Canadian Real Estate Association
members of The Canadian Real Estate Association


















