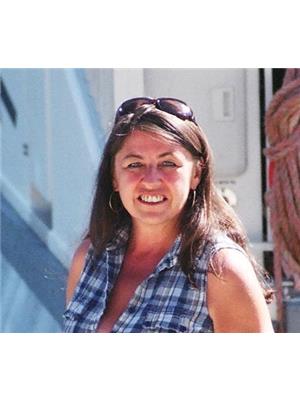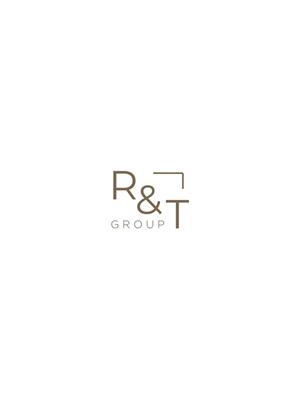458 Siska Drive, Barriere
- Bedrooms: 3
- Bathrooms: 2
- Living area: 1464 square feet
- Type: Residential
- Added: 87 days ago
- Updated: 10 days ago
- Last Checked: 10 hours ago
Great Value! - Quiet No Thru Road. Low Maintenance Yard Front & Back with Fir walk ways, raised veggie flower beds & greenhouse. Yard totally deer fenced, perfect for kids or pets. Property is accessible from back gate via Clary Road. 200 amp service. 3 years new - 3 bedrooms with den. Sundeck with retractable sun shade over patio via the dining room & covered front deck entry. Blaze King Wood Stove centrally located. Open Plan Kitchen (with auto light pantry & island), dining room, living room. Master bedroom with walk-in closet and 3 piece ensuite. 24x18 Workshop with 60 amp service (easily converted to a garage). Double Cement Driveway with Storage cupboards located at back of double carport. Detached Firewood shed. 3rd Bedroom just needs an armoire. (id:1945)
powered by

Property Details
- Heating: Radiant heat, Forced air, Electric, Wood, Furnace
- Structure Type: House
- Architectural Style: Ranch
Interior Features
- Appliances: Refrigerator, Dishwasher, Stove, Microwave, Window Coverings, Washer & Dryer
- Living Area: 1464
- Bedrooms Total: 3
- Fireplaces Total: 1
- Fireplace Features: Wood, Conventional
Exterior & Lot Features
- View: Mountain view
- Lot Features: Cul-de-sac, Park setting
- Lot Size Units: square feet
- Parking Features: Detached Garage, Carport
- Road Surface Type: No thru road, Paved road
- Lot Size Dimensions: 14531
Location & Community
- Common Interest: Freehold
- Community Features: Quiet Area
Tax & Legal Information
- Parcel Number: 031-431-771
- Tax Annual Amount: 2418
Room Dimensions
This listing content provided by REALTOR.ca has
been licensed by REALTOR®
members of The Canadian Real Estate Association
members of The Canadian Real Estate Association















