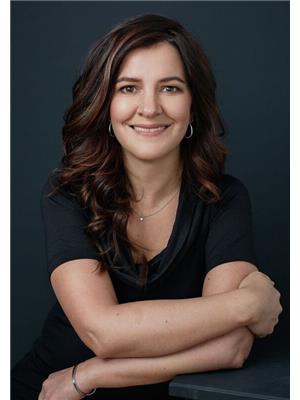307 600 Spring Creek Drive, Canmore
- Bedrooms: 2
- Bathrooms: 2
- Living area: 1081 square feet
- Type: Apartment
Source: Public Records
Note: This property is not currently for sale or for rent on Ovlix.
We have found 6 Condos that closely match the specifications of the property located at 307 600 Spring Creek Drive with distances ranging from 2 to 8 kilometers away. The prices for these similar properties vary between 598,500 and 949,900.
Nearby Listings Stat
Active listings
30
Min Price
$78,750
Max Price
$4,200,000
Avg Price
$1,029,851
Days on Market
70 days
Sold listings
11
Min Sold Price
$293,580
Max Sold Price
$1,799,899
Avg Sold Price
$1,040,314
Days until Sold
86 days
Recently Sold Properties
Nearby Places
Name
Type
Address
Distance
Grande Rockies Resort
Restaurant
901 Mountain St
0.5 km
Canmore Museum & Geoscience Centre
Store
902 7 Ave
1.0 km
Ramada Inn and Suites
Lodging
1402 Bow Valley Trail
1.0 km
Banff Sulphur Mountain Gondola
Restaurant
Banff
16.3 km
Banff Upper Hot Springs
Spa
1 Mountain Ave
16.6 km
Sulphur Mountain Cosmic Ray Station
Establishment
Sulfur Mountain Trail
17.2 km
The Fairmont Banff Springs Resort
Lodging
405 Spray Ave
17.3 km
Banff Centre
Establishment
107 Tunnel Mountain Dr
17.5 km
Buffalo Mountain Lodge
Lodging
700 Tunnel Mountain Rd
18.0 km
Banff Y Mountain Lodge
Restaurant
102 Spray Ave
18.2 km
Banff Caribou Lodge & Spa
Lodging
521 Banff Ave
18.4 km
Banff Park Museum National Historic Site of Canada
Museum
91 Banff Ave
18.5 km
Property Details
- Cooling: See Remarks
- Heating: Geo Thermal
- Stories: 4
- Year Built: 2008
- Structure Type: Apartment
- Exterior Features: Stone, Composite Siding
- Foundation Details: Poured Concrete
- Architectural Style: Low rise
- Construction Materials: Wood frame
Interior Features
- Flooring: Hardwood
- Appliances: Refrigerator, Gas stove(s), Dishwasher, Wine Fridge, Microwave Range Hood Combo, Window Coverings, Washer & Dryer
- Living Area: 1081
- Bedrooms Total: 2
- Fireplaces Total: 1
- Above Grade Finished Area: 1081
- Above Grade Finished Area Units: square feet
Exterior & Lot Features
- View: View
- Lot Features: Other, No Smoking Home
- Water Source: Municipal water
- Lot Size Units: square feet
- Parking Total: 2
- Parking Features: Garage, Underground, Heated Garage
- Building Features: Recreation Centre
- Lot Size Dimensions: 29968.00
Location & Community
- Common Interest: Condo/Strata
- Subdivision Name: Spring Creek
- Community Features: Pets Allowed With Restrictions, Age Restrictions
Property Management & Association
- Association Fee: 848.06
- Association Name: Peka
- Association Fee Includes: Common Area Maintenance, Property Management, Waste Removal, Ground Maintenance, Heat, Water, Insurance, Condominium Amenities, Parking, Reserve Fund Contributions, Sewer
Utilities & Systems
- Sewer: Municipal sewage system
Tax & Legal Information
- Tax Year: 2024
- Parcel Number: 0033479064
- Tax Annual Amount: 4167
- Zoning Description: Res Multi
Nestled in the esteemed Moraine Ridge building of Spring Creek. This remarkable 2-bedroom plus den, 2-bathroom unit offers unobstructed mountain views and overlooks a beautifully landscaped courtyard, Policeman's Creek, and the municipal reserve. The open concept layout seamlessly connects the kitchen, living, and dining areas, leading to a deck where you can savor the breathtaking mountain scenery. Inside, you'll find Brazilian hardwood floors, vaulted wood ceilings with stunning fir beams, and a charming river stone fireplace. The modern kitchen boasts stainless steel appliances, perfect for any culinary enthusiast. Additional features include a built-in surround system, two parking spots in the heated underground garage, and a storage unit. Located just steps away from shopping, restaurants, and an array of hiking and biking trails, this property offers the perfect blend of natural beauty and urban convenience. Don't miss the opportunity to make this exquisite home your own. (id:1945)
Demographic Information
Neighbourhood Education
| Master's degree | 30 |
| Bachelor's degree | 195 |
| University / Above bachelor level | 10 |
| University / Below bachelor level | 25 |
| Certificate of Qualification | 60 |
| College | 140 |
| Degree in medicine | 10 |
| University degree at bachelor level or above | 245 |
Neighbourhood Marital Status Stat
| Married | 500 |
| Widowed | 65 |
| Divorced | 85 |
| Separated | 25 |
| Never married | 205 |
| Living common law | 130 |
| Married or living common law | 630 |
| Not married and not living common law | 380 |
Neighbourhood Construction Date
| 1961 to 1980 | 70 |
| 1981 to 1990 | 30 |
| 1991 to 2000 | 90 |
| 2001 to 2005 | 95 |
| 2006 to 2010 | 170 |









