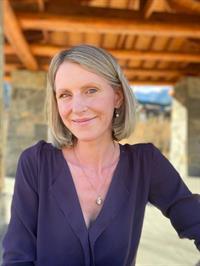404 810 7 Street, Canmore
- Bedrooms: 3
- Bathrooms: 2
- Living area: 1790 square feet
- Type: Apartment
Source: Public Records
Note: This property is not currently for sale or for rent on Ovlix.
We have found 6 Condos that closely match the specifications of the property located at 404 810 7 Street with distances ranging from 2 to 6 kilometers away. The prices for these similar properties vary between 1,086,050 and 1,500,000.
Nearby Places
Name
Type
Address
Distance
Canmore Museum & Geoscience Centre
Store
902 7 Ave
0.1 km
Ramada Inn and Suites
Lodging
1402 Bow Valley Trail
0.8 km
Grande Rockies Resort
Restaurant
901 Mountain St
0.9 km
Banff Sulphur Mountain Gondola
Restaurant
Banff
15.3 km
Banff Upper Hot Springs
Spa
1 Mountain Ave
15.6 km
Sulphur Mountain Cosmic Ray Station
Establishment
Sulfur Mountain Trail
16.2 km
The Fairmont Banff Springs Resort
Lodging
405 Spray Ave
16.4 km
Banff Centre
Establishment
107 Tunnel Mountain Dr
16.6 km
Buffalo Mountain Lodge
Lodging
700 Tunnel Mountain Rd
17.0 km
Banff Y Mountain Lodge
Restaurant
102 Spray Ave
17.3 km
Banff Park Museum National Historic Site of Canada
Museum
91 Banff Ave
17.5 km
Banff Caribou Lodge & Spa
Lodging
521 Banff Ave
17.5 km
Property Details
- Cooling: See Remarks
- Heating: Natural gas, Hot Water
- Stories: 4
- Year Built: 2021
- Structure Type: Apartment
- Exterior Features: Concrete, Stone, Wood siding
- Construction Materials: Poured concrete
Interior Features
- Flooring: Hardwood, Ceramic Tile
- Appliances: Washer, Refrigerator, Cooktop - Electric, Dishwasher, Dryer, Microwave, Oven - Built-In
- Living Area: 1790
- Bedrooms Total: 3
- Fireplaces Total: 1
- Above Grade Finished Area: 1790
- Above Grade Finished Area Units: square feet
Exterior & Lot Features
- Lot Features: Other, Elevator, Gas BBQ Hookup
- Parking Total: 2
- Parking Features: Underground
- Building Features: Other
Location & Community
- Common Interest: Condo/Strata
- Subdivision Name: South Canmore
- Community Features: Pets Allowed
Property Management & Association
- Association Fee: 1095.41
- Association Fee Includes: Property Management, Heat, Water, Insurance, Reserve Fund Contributions, Sewer
Tax & Legal Information
- Tax Year: 2023
- Parcel Number: 0038801114
- Tax Annual Amount: 6741
- Zoning Description: Residential
ndulge in unparalleled luxury with this exquisite penthouse, offering breathtaking panoramic mountain vistas and awe-inspiring evening sunsets. Nestled in the heart of downtown Canmore, this residence occupies the entire west side of the top floor within the prestigious 7th on 7th development. This premier location ensures unobstructed, protected views that safeguard your investment, promising enduring value and future appreciation—an heirloom to be treasured for generations.Every detail of this home exudes refined elegance and sophistication, seamlessly blending top-tier craftsmanship with a design that caters to the most discerning tastes. The expansive three-bedroom layout, marked by its impressive scale and floor-to-ceiling windows, bathes the space in natural light while offering absolute privacy.Whether entertaining on one of the two private patios or simply soaking in the serene surroundings, you'll be immersed in the pinnacle of Canmore's natural beauty. Additional highlights include two secure underground parking stalls and heated storage for all your adventure gear, completing this extraordinary offering. (id:1945)
Demographic Information
Neighbourhood Education
| Bachelor's degree | 130 |
| Certificate of Qualification | 10 |
| College | 50 |
| University degree at bachelor level or above | 140 |
Neighbourhood Marital Status Stat
| Married | 120 |
| Widowed | 15 |
| Divorced | 20 |
| Separated | 5 |
| Never married | 100 |
| Living common law | 55 |
| Married or living common law | 175 |
| Not married and not living common law | 140 |
Neighbourhood Construction Date
| 1961 to 1980 | 55 |
| 1981 to 1990 | 35 |
| 1991 to 2000 | 45 |
| 2006 to 2010 | 20 |
| 1960 or before | 10 |










