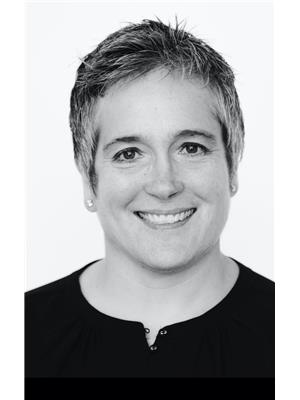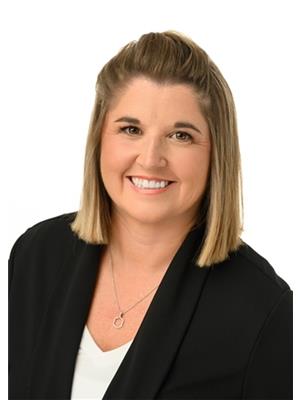559 South Drive, Summerside
- Bedrooms: 4
- Bathrooms: 1
- Type: Residential
- Added: 31 days ago
- Updated: 31 days ago
- Last Checked: 21 hours ago
Welcome to 559 South Drive, where wonderful landscaping greets you as you arrive. This charming property features two spacious decks, perfect for outdoor relaxation and entertaining. Inside, you'll find the comfort of three heat pumps, ensuring year-round climate control. The heart of the home is a big, bright kitchen that has been beautifully updated, complemented by new flooring and fresh paint throughout. Large family room with potential for a bedroom, office or gym as well in the lower level. With many upgrades completed, this home is a immaculate to show and offers a perfect blend of style and functionality . (id:1945)
powered by

Property Details
- Cooling: Air exchanger
- Heating: Forced air, Oil, Electric, Wall Mounted Heat Pump
- Year Built: 1991
- Structure Type: House
- Exterior Features: Vinyl
- Foundation Details: Concrete Block
Interior Features
- Basement: Full
- Flooring: Laminate
- Appliances: Washer, Refrigerator, Dishwasher, Stove, Dryer, Microwave
- Bedrooms Total: 4
- Above Grade Finished Area: 1686
- Above Grade Finished Area Units: square feet
Exterior & Lot Features
- Water Source: Municipal water
- Parking Features: Attached Garage, Exposed Aggregate
- Lot Size Dimensions: 0.48
Location & Community
- Common Interest: Freehold
- Community Features: School Bus, Recreational Facilities
Utilities & Systems
- Sewer: Municipal sewage system
Tax & Legal Information
- Tax Year: 2024
- Parcel Number: 779207
Room Dimensions
This listing content provided by REALTOR.ca has
been licensed by REALTOR®
members of The Canadian Real Estate Association
members of The Canadian Real Estate Association

















