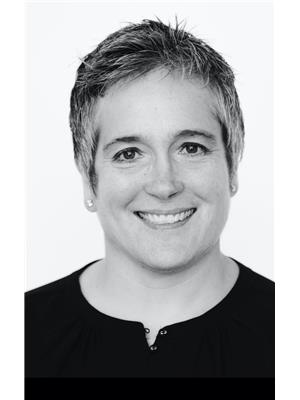119 Macfarlane Lane, Fernwood
- Bedrooms: 3
- Bathrooms: 2
- Type: Residential
- Added: 33 days ago
- Updated: 33 days ago
- Last Checked: 10 hours ago
Nestled along the gorgeous shoreline of the Northumberland Strait, this charming waterfront cottage is a haven for those seeking a coastal escape. Bright and airy, this home welcomes you with an abundance of natural light, enhancing the cozy, yet spacious feel. With three inviting bedrooms, and 1.5 baths - there's ample space for family and friends to join you in making unforgettable memories. Step outside, and you'll be greeted by the warm waters of the Northumberland Strait - perfect for a refreshing swim, an exhilarating kite boarding adventure, sailing, or paddle boarding. This idyllic setting offers the ideal blend of relaxation and recreation, making it the perfect retreat for those looking to embrace the coastal lifestyle. Paddle along the shoreline to Seacow Head Lighthouse for coffee and ice cream. Recent updates have been: metal roof, 200amp, new washer/dryer, new windows, cedar shingles on 3 sides of the cottage. Some of the highlights are the outdoor shower, the incredible view of the Confederation Bridge, and the fact no one can build on one side with the tuft of trees between you and the beach access. (id:1945)
powered by

Property Details
- Heating: Not known, Electric
- Stories: 2
- Year Built: 1974
- Structure Type: House
- Exterior Features: Wood shingles
Interior Features
- Basement: None
- Flooring: Other, Linoleum
- Appliances: Washer, Refrigerator, Stove, Dryer
- Bedrooms Total: 3
- Bathrooms Partial: 1
- Above Grade Finished Area: 1018
- Above Grade Finished Area Units: square feet
Exterior & Lot Features
- Water Source: Well
- Lot Size Dimensions: .44
- Waterfront Features: Waterfront
Location & Community
- Common Interest: Freehold
Utilities & Systems
- Sewer: Septic System
Tax & Legal Information
- Tax Year: 2024
- Parcel Number: 213439
Room Dimensions
This listing content provided by REALTOR.ca has
been licensed by REALTOR®
members of The Canadian Real Estate Association
members of The Canadian Real Estate Association

















