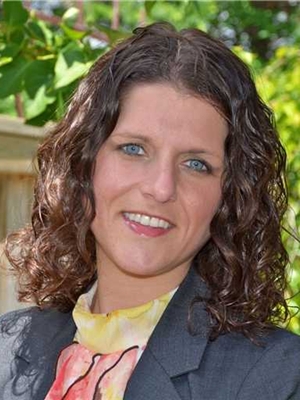17 Pemberton Lane, Oromedonte
- Bedrooms: 4
- Bathrooms: 6
- Type: Residential
- Added: 174 days ago
- Updated: 8 days ago
- Last Checked: 13 hours ago
Stunning Landmark Chateau Inspired Custom Built Waterfront Home With Boathouse And Pool On Prestigious Pemberton Lane! Open Concept Design Offers South Facing Lake Views From All Rooms! Custom Kitchen: 16 Ft Centre Island W/Induction Stove Top, Miele Fridge/Freezer, Dishwashers(2), Refrigeration Drawers, Double Wall Ovens, Custom Cabinetry And Storage, Walk In Pantry With Floor To Ceiling Storage And Extra Refrigeration. Dining: Combined W/Kitchen And Sitting, Walkout To Screened In Porch, Pool And Waterfront. Great Room: Custom Builtins, Fireplace, Walkout To Pool And Lakeside Sitting. Main Floor Primary Suite: Walkout To Private Covered Porch, Sitting Room, Custom Built Walkin Closet W/Floor To Ceiling Cabinetry, Ensuite, Carrara Marble, Glass Shower, Soaker Tub, Water Closet, Double Sinks. Second Floor Offers 4 Private Lakeside Suites Each With Private Ensuite Baths, Sitting Rooms, 2 W/Juliette Balconies And Two W/Double Large Lakeside Terraces Overlooking Kempenfelt Bay!
powered by

Property Details
- Heating: Heat Pump
- Stories: 2
- Structure Type: House
- Exterior Features: Stone
- Foundation Details: Insulated Concrete Forms
Interior Features
- Basement: Full
- Appliances: Oven - Built-In, Water Treatment, Window Coverings, Garage door opener, Water Heater
- Bedrooms Total: 4
- Bathrooms Partial: 1
Exterior & Lot Features
- View: Direct Water View
- Parking Total: 14
- Pool Features: Inground pool
- Water Body Name: Kempenfelt
- Parking Features: Attached Garage
- Lot Size Dimensions: 205.1 x 236.4 FT
- Waterfront Features: Waterfront
Location & Community
- Directions: Ridge Rd W To Range 1
- Common Interest: Freehold
Utilities & Systems
- Sewer: Septic System
- Electric: Generator
- Utilities: Cable, DSL*
Tax & Legal Information
- Tax Annual Amount: 27829
Room Dimensions

This listing content provided by REALTOR.ca has
been licensed by REALTOR®
members of The Canadian Real Estate Association
members of The Canadian Real Estate Association













