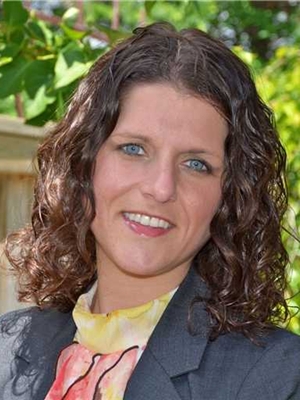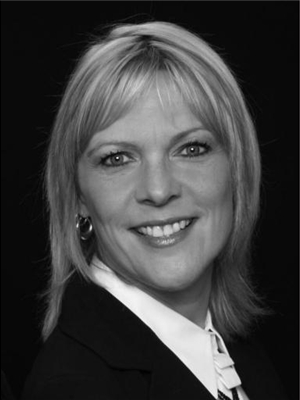35 Greenwood Forest Road, Oromedonte
- Bedrooms: 4
- Bathrooms: 4
- Type: Residential
- Added: 136 days ago
- Updated: 8 days ago
- Last Checked: 13 hours ago
Stunning Unobstructed South Facing Panoramic Views Of Kempenfelt Bay/Lake Simcoe! RARE Offering On One Of The Most Sought After Waterfront Streets In Prime Shanty Bay! Luxury Lakefront Amenities Include: Oversized Boathouse With Double Boat Slips And Incredible Roof Top Sitting Area, Advance Marine Rail System, Extensive Docking, Beautifully Landscaped Waterfront With Lakeside Wood Burning Fire Pit Sitting, Stone Stair Access Into The Lake, Putting Green Off Lower Level Walkout, Infinity Pool With Gas Fire Pit Sitting Area Off Double Story Timber Framed Covered Entertainment Area With Outdoor Kitchen And Multiple Walkouts From House! Custom Built Main House With Waterfront Views From All Principle Rooms Include: Open Concept Double Story Great Room Entry With Floor To Ceiling Doors/Windows, Stone Fire Place, Open To Dining Room And Kitchen With Center Sit Up Island And WalkIn Pantry, Mudroom/Laundry With Custom BuiltIns. Main Floor Primary Suite Includes Cathedral Ceilings, Floor To Ceiling Stone Fireplace, Lakeside Walkout, WalkIn Closet With Custom Cabinetry And Ensuite Bath. Guest Accommodations Include: Three Large Bedrooms, Bathrooms and Loft Sitting. Lower Level With Walkout To Lakeside Amenities Is Designed For Entertainment: Games Room/TV Lounge With Fireplace, Sit Up Bar, Professionally Finished Gym With Cushioned Flooring and Glass Doors, Extra 3PC Bath! Loaded With Upgrades And Custom High End Finishes Inside And Out!!! Prime Location Offers Easy Access To 400HWY, Skiing, Trans Canada Walk/Bike/Snowmobile Trails, Hospital, Shopping/Dining (Barrie And Orillia)!
powered by

Property Details
- Cooling: Central air conditioning, Air exchanger
- Heating: Forced air, Natural gas
- Stories: 2
- Structure Type: House
- Exterior Features: Wood, Stone
- Foundation Details: Concrete
Interior Features
- Basement: Finished, Walk out, N/A
- Appliances: Refrigerator, Barbeque, Dishwasher, Stove, Range, Dryer, Microwave, Oven - Built-In, Window Coverings, Garage door opener remote(s)
- Bedrooms Total: 4
- Fireplaces Total: 2
- Bathrooms Partial: 1
Exterior & Lot Features
- View: Lake view, View, View of water, Direct Water View
- Lot Features: Cul-de-sac, Conservation/green belt, Lighting, Guest Suite
- Parking Total: 19
- Pool Features: Inground pool
- Water Body Name: Kempenfelt
- Parking Features: Attached Garage
- Building Features: Fireplace(s)
- Lot Size Dimensions: 100 x 360 FT
- Waterfront Features: Waterfront
Location & Community
- Directions: Ridge/Line 5/Greenwood
- Common Interest: Freehold
Utilities & Systems
- Sewer: Septic System
- Electric: Generator
- Utilities: Cable
Tax & Legal Information
- Tax Annual Amount: 28000
Additional Features
- Security Features: Alarm system, Security system

This listing content provided by REALTOR.ca has
been licensed by REALTOR®
members of The Canadian Real Estate Association
members of The Canadian Real Estate Association













