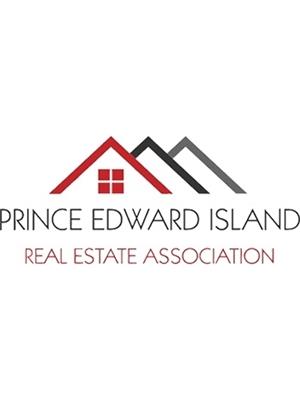5 18 Waterview Heights, Charlottetown
- Bedrooms: 2
- Bathrooms: 1
- Type: Apartment
- Added: 100 days ago
- Updated: 31 minutes ago
- Last Checked: 2 minutes ago
Beautiful condominium unit situate in an 12 unit building on a quiet cul-de-sac in the City of Charlottetown. This is a very quiet, private location close to all amenities - grocery stores, restaurants, shopping, bus service theatre, parks and so much more. This unit has been completely renovated with all new kitchen cabinets, appliances, bathroom vanity and vinyl plank flooring. The condominium fee includes heat, hot water, air exchange, insurance, cleaning and maintenance of halls and common areas, exterior maintenance, grass cutting, snow removal and more. Please note that Ian Walker, the listing realtor, is an owner in the company that owns this unit. The property is exempt from HST. The condo fee on this unit is $396.88 per month. Identified on the official plan as unit 205. A one time contingency fee of $900.00 will be due on the closing date. PLEAE NOTE THAT THIS UNIT INCLUDES A GE WASHER/DRYER COMBINATION UNIT. (id:1945)
powered by

Property DetailsKey information about 5 18 Waterview Heights
Interior FeaturesDiscover the interior design and amenities
Exterior & Lot FeaturesLearn about the exterior and lot specifics of 5 18 Waterview Heights
Location & CommunityUnderstand the neighborhood and community
Property Management & AssociationFind out management and association details
Utilities & SystemsReview utilities and system installations
Tax & Legal InformationGet tax and legal details applicable to 5 18 Waterview Heights
Room Dimensions

This listing content provided by REALTOR.ca
has
been licensed by REALTOR®
members of The Canadian Real Estate Association
members of The Canadian Real Estate Association
Nearby Listings Stat
Active listings
20
Min Price
$209,900
Max Price
$675,000
Avg Price
$323,350
Days on Market
95 days
Sold listings
6
Min Sold Price
$199,000
Max Sold Price
$419,000
Avg Sold Price
$313,983
Days until Sold
82 days
















