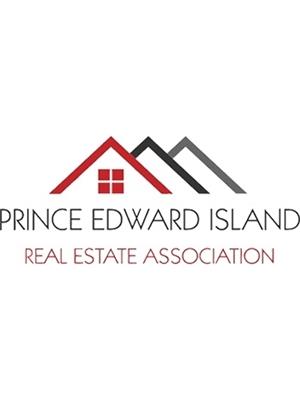108 210 Shakespeare Drive, Stratford
- Bedrooms: 2
- Bathrooms: 2
- Type: Apartment
- Added: 28 days ago
- Updated: 12 days ago
- Last Checked: 5 hours ago
Welcome to this stunning ground-floor condo in Stratford! This impressive unit features a spacious layout with 1,091 sq. ft. of living space, along with a 100 sq. ft. lockable air-conditioned storage space in the basement and one dedicated parking spot. As a corner unit on the main level, it includes a convenient side entrance that?s close to the condo unit main entrance, making it easy to step outside and enjoy the outdoors without the hassle of stairs. The unit also boasts a gorgeous balcony that overlooks the front of the building (not the parking lot at the back), allowing plenty of sunlight to brighten the space. As you step inside, you'll be greeted by a spacious entrance leading to a large living room, perfect for entertaining guests. The open concept kitchen, with white color cabinets, is a highlight offering a U-shaped design with sleek granite countertops, providing ample space for preparing delicious meals. The condo includes two spacious bedrooms and two full bathrooms. The primary bedroom comes with a walk-in closet and an ensuite bath. Additionally, the unit is equipped with a heat pump and convection heater for efficient climate control, as well as an in-unit washer and dryer. (id:1945)
powered by

Property DetailsKey information about 108 210 Shakespeare Drive
Interior FeaturesDiscover the interior design and amenities
Exterior & Lot FeaturesLearn about the exterior and lot specifics of 108 210 Shakespeare Drive
Location & CommunityUnderstand the neighborhood and community
Property Management & AssociationFind out management and association details
Utilities & SystemsReview utilities and system installations
Tax & Legal InformationGet tax and legal details applicable to 108 210 Shakespeare Drive
Room Dimensions

This listing content provided by REALTOR.ca
has
been licensed by REALTOR®
members of The Canadian Real Estate Association
members of The Canadian Real Estate Association
Nearby Listings Stat
Active listings
22
Min Price
$299,900
Max Price
$599,900
Avg Price
$404,441
Days on Market
73 days
Sold listings
8
Min Sold Price
$329,000
Max Sold Price
$639,000
Avg Sold Price
$478,425
Days until Sold
137 days















