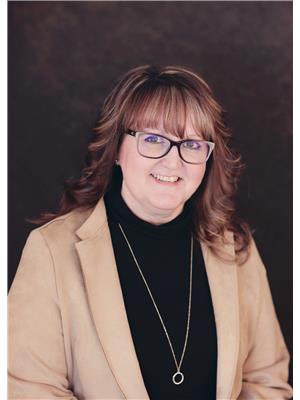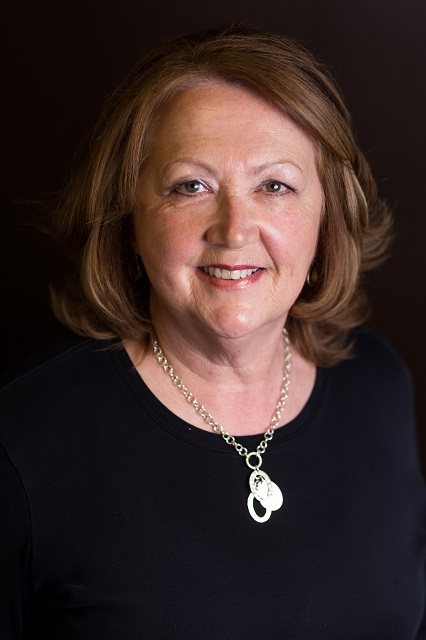10 12 Dry Hill Road, Salmon Cove
- Bedrooms: 4
- Bathrooms: 1
- Living area: 1002 square feet
- Type: Residential
- Added: 7 days ago
- Updated: 6 days ago
- Last Checked: 22 hours ago
Lovingly maintained for a century, this home has been in the family for generations. This is the first time this property has ever been offered to market! Occupied as a primary residence, it has been updated with insulation in walls and attic, a modern electrical panel, shingles in the last 5 years, and a new hot water tank. Like a page from a storybook, the driveway turns through the oversized private lot in the heart of “the Cove,” to arrive at the traditional Newfoundland biscuit box. It’s a hop, skip, and a jump down the main road to access the river side of Salmon Cove Sands. On cool autumn evenings you can hear the waves roll from the front deck. This house could be your cozy fulltime home, or idyllic cottage. (id:1945)
powered by

Property Details
- Heating: Baseboard heaters, Electric
- Stories: 2
- Year Built: 1924
- Structure Type: House
- Exterior Features: Vinyl siding
- Foundation Details: Stone
- Architectural Style: 2 Level
Interior Features
- Flooring: Laminate, Other, Mixed Flooring
- Appliances: Refrigerator, Stove
- Living Area: 1002
- Bedrooms Total: 4
Exterior & Lot Features
- Water Source: Municipal water
- Lot Size Dimensions: .8 Acre
Location & Community
- Common Interest: Freehold
Utilities & Systems
- Sewer: Septic tank
Tax & Legal Information
- Tax Year: 2024
- Tax Annual Amount: 540
- Zoning Description: Residential
Room Dimensions
This listing content provided by REALTOR.ca has
been licensed by REALTOR®
members of The Canadian Real Estate Association
members of The Canadian Real Estate Association














