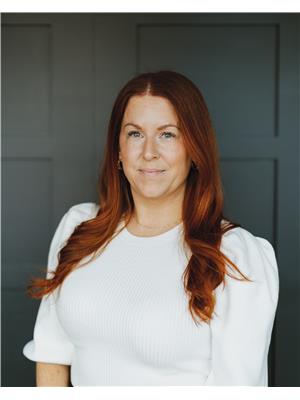6 Bottom Loop Road, Victoria
- Bedrooms: 2
- Bathrooms: 2
- Living area: 2036 square feet
- Type: Residential
- Added: 124 days ago
- Updated: 92 days ago
- Last Checked: 14 hours ago
WOULD MAKE A GREAT FAMILY HOME .. and .. AFFORDABLE !!!! This home features on the main level a large kitchen with fridge and stove included , dining room , large living room , 2 bedrooms and a full 4 pc. bathroom ; downstairs has a 2nd kitchen , 2pc. bathroom , lg. kitchen , laundry room and plenty of storage , there's a large wood room and a basement walk out as well . NEW 200 AMP ELECTRICAL PANEL and WOOD/ELECTRIC FURANCE installed around 10 years ago or so , There's an EMERGENCY POWER BACK UP SYSTEM with a 9000 watt generator , shingles approximately 12 years old or so , large metal shed on property .. all town services .. COME TAKE A LOOK .. and .. TRY AN OFFER !!! (id:1945)
powered by

Show
More Details and Features
Property DetailsKey information about 6 Bottom Loop Road
- Heating: Electric, Wood
- Stories: 1
- Year Built: 1980
- Structure Type: House
- Exterior Features: Vinyl siding, Other
- Foundation Details: Concrete
- Architectural Style: Bungalow
Interior FeaturesDiscover the interior design and amenities
- Flooring: Mixed Flooring
- Appliances: Refrigerator, Stove
- Living Area: 2036
- Bedrooms Total: 2
- Bathrooms Partial: 1
Exterior & Lot FeaturesLearn about the exterior and lot specifics of 6 Bottom Loop Road
- Water Source: Municipal water
- Lot Size Dimensions: app. 136' by 114'
Location & CommunityUnderstand the neighborhood and community
- Common Interest: Freehold
Utilities & SystemsReview utilities and system installations
- Sewer: Municipal sewage system
Tax & Legal InformationGet tax and legal details applicable to 6 Bottom Loop Road
- Tax Annual Amount: 610
- Zoning Description: RES.
Room Dimensions

This listing content provided by REALTOR.ca
has
been licensed by REALTOR®
members of The Canadian Real Estate Association
members of The Canadian Real Estate Association
Nearby Listings Stat
Active listings
4
Min Price
$119,000
Max Price
$264,900
Avg Price
$198,200
Days on Market
60 days
Sold listings
0
Min Sold Price
$0
Max Sold Price
$0
Avg Sold Price
$0
Days until Sold
days
Additional Information about 6 Bottom Loop Road










































