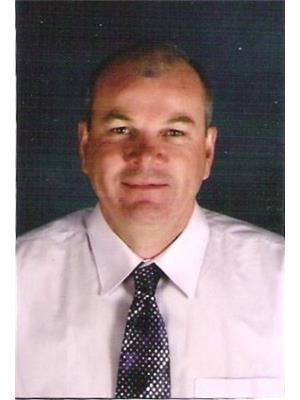11334 Route 14 Route, Miminegash
- Bedrooms: 5
- Bathrooms: 2
- Type: Residential
- Added: 77 days ago
- Updated: 50 days ago
- Last Checked: 20 hours ago
This well-maintained, energy-efficient 2-level home features solar panels, 200-amp service, and flexible heating options, including a wood/oil furnace and heat pump. Inside, you'll find 4 sun-filled bedrooms, a spacious kitchen with oak cabinetry and a center island, and a bright living room with in-floor heating. The main level also includes a luxurious bath with an air jet tub and laundry area. Downstairs offers even more?an entertainment room with a stone fireplace, an extra bedroom, craft space, and a second bath. Plus, plenty of storage with a utility room and cold room for preserves. Enjoy 1.2 acres of outdoor living with a vegetable garden, shed, paved driveway, and an indoor/outdoor glass porch that overlooks a pool on the raised deck?perfect for family fun! All appliances are included. Don?t miss out! Contact us today to make this dream yours! (id:1945)
powered by

Property DetailsKey information about 11334 Route 14 Route
Interior FeaturesDiscover the interior design and amenities
Exterior & Lot FeaturesLearn about the exterior and lot specifics of 11334 Route 14 Route
Location & CommunityUnderstand the neighborhood and community
Utilities & SystemsReview utilities and system installations
Tax & Legal InformationGet tax and legal details applicable to 11334 Route 14 Route
Room Dimensions

This listing content provided by REALTOR.ca
has
been licensed by REALTOR®
members of The Canadian Real Estate Association
members of The Canadian Real Estate Association
Nearby Listings Stat
Active listings
3
Min Price
$249,700
Max Price
$349,000
Avg Price
$304,567
Days on Market
129 days
Sold listings
0
Min Sold Price
$0
Max Sold Price
$0
Avg Sold Price
$0
Days until Sold
days
Nearby Places
Additional Information about 11334 Route 14 Route















