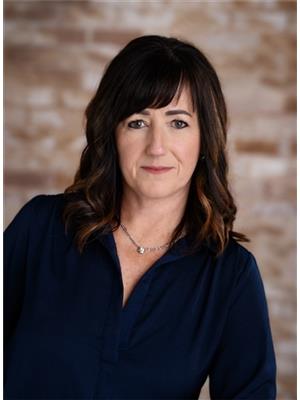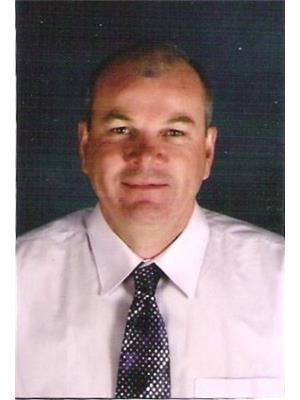10618 Route 14, St Lawrence
- Bedrooms: 2
- Bathrooms: 2
- Type: Residential
- Added: 19 days ago
- Updated: 16 days ago
- Last Checked: 21 hours ago
Discover your perfect retreat at 10618 Route 14! This charming home is nestled on a spacious 1.71-acre lot, surrounded by lush trees on three sides, ensuring privacy and tranquility. Recently upgraded, this 2- bedroom, 2-bathroom residence features an extra room for versatile use, a finished basement for additional living space, and a welcoming large front deck?ideal for outdoor relaxation. With a garage and ample parking for several vehicles, convenience is at your fingertips. Best of all, you're just 3 minutes away from the ocean! This property is a unique opportunity to enjoy both comfort and natural beauty. Schedule your showing today! (id:1945)
powered by

Property DetailsKey information about 10618 Route 14
Interior FeaturesDiscover the interior design and amenities
Exterior & Lot FeaturesLearn about the exterior and lot specifics of 10618 Route 14
Location & CommunityUnderstand the neighborhood and community
Utilities & SystemsReview utilities and system installations
Tax & Legal InformationGet tax and legal details applicable to 10618 Route 14
Additional FeaturesExplore extra features and benefits
Room Dimensions

This listing content provided by REALTOR.ca
has
been licensed by REALTOR®
members of The Canadian Real Estate Association
members of The Canadian Real Estate Association
Nearby Listings Stat
Active listings
1
Min Price
$329,900
Max Price
$329,900
Avg Price
$329,900
Days on Market
18 days
Sold listings
0
Min Sold Price
$0
Max Sold Price
$0
Avg Sold Price
$0
Days until Sold
days
Nearby Places
Additional Information about 10618 Route 14
















