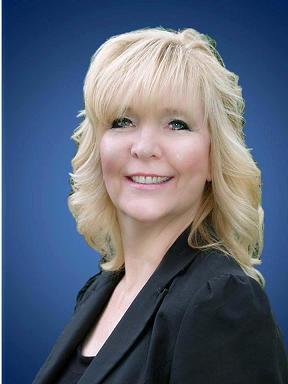1 Bianca Crescent, Wasaga Beach
- Bedrooms: 3
- Bathrooms: 2
- Living area: 1597 square feet
- Type: Townhouse
- Added: 2 days ago
- Updated: 2 days ago
- Last Checked: 30 minutes ago
Welcome to this beautifully upgraded 3-year-old Breeze model by Zancor Homes. Nestled on a premium end unit lot backing onto 50-foot town-owned land, this property offers a modern space for all. The main floor boasts 9-ft ceilings, creating an open and airy atmosphere. With 2 bedrooms and 2 full bathrooms, including a primary ensuite featuring a full glass stand-up shower and granite countertops in all bathrooms, this home exudes quality and style. The kitchen features an eat-in peninsula with ample space for four stools, backsplash (2024), upgraded Frigidaire refrigerator (2023), upgraded built-in Whirlpool microwave (2021), granite countertops, and new faucets and hardware. The fully finished basement (2024) adds versatile living space with a rec room and a third bedroom featuring a double-door closet and a large walk-in closet. Plush new carpeting with upgraded vapour barrier under pad (2024) enhances the comfort. Outdoor living is equally impressive with a full privacy fence (2022), hardscaping around the front entrance and driveway (2023), and a Toro sprinkler system professionally maintained since installation in 2021. Additional upgrades include: •Professionally painted interior, including ceilings (2024). •New Electrolux front-loading washer and dryer with stacking kit (2024). •Custom accent wall in family room with 50” Napoleon electric fireplace (2023). •Upgraded Bali blinds (2024). •Fixed shelving unit in garage (2024). •New light fixtures inside and out (2023). •Upgraded faucets and cabinetry hardware (2024) • A/C Unit Installed (2021) This home is move-in ready with every detail carefully considered for modern living. The home is a short stroll to the beach, less than 10-minute drive to downtown Collingwood and Collingwood Hospital. Don’t miss the opportunity to own this meticulously maintained and upgraded gem! And what money can’t buy, you’ll be surrounded by the BEST neighbours! (id:1945)
powered by

Property DetailsKey information about 1 Bianca Crescent
- Cooling: Central air conditioning
- Heating: Forced air, Natural gas
- Stories: 1
- Year Built: 2021
- Structure Type: Row / Townhouse
- Exterior Features: Steel, Concrete, Wood, Brick, Vinyl siding, Shingles
- Foundation Details: Poured Concrete
- Architectural Style: Bungalow
- Construction Materials: Wood frame
- Model: Breeze
- Builder: Zancor Homes
- Age: 3 years
- Unit Type: End unit
- Backs Onto: 50-foot town-owned land
- Bedrooms: 2
- Bathrooms: 2
- Primary Ensuite: true
Interior FeaturesDiscover the interior design and amenities
- Basement: Finished: true, Features: Rec room, Third bedroom with double-door closet and large walk-in closet
- Appliances: Washer, Refrigerator, Dishwasher, Stove, Dryer, Central Vacuum - Roughed In, Window Coverings, Microwave Built-in
- Living Area: 1597
- Bedrooms Total: 3
- Above Grade Finished Area: 1021
- Below Grade Finished Area: 576
- Above Grade Finished Area Units: square feet
- Below Grade Finished Area Units: square feet
- Above Grade Finished Area Source: Builder
- Below Grade Finished Area Source: Owner
- Ceiling Height: 9-ft
- Bathrooms: Quality: Granite countertops, Primary Ensuite: Shower Type: Full glass stand-up
- Kitchen: Features: Eat-in peninsula for four stools, Backsplash (2024), Upgraded Frigidaire refrigerator (2023), Upgraded built-in Whirlpool microwave (2021), Granite countertops, New faucets and hardware
- Carpeting: Type: Plush new carpeting, Under Pad: Upgraded vapour barrier (2024)
- Interior Painting: Status: Professionally painted (2024), Includes: Ceilings
- Laundry: Washer/Dryer: New Electrolux front-loading with stacking kit (2024)
- Fireplace: Type: 50” Napoleon electric, Location: Family room, Installed: 2023
- Blinds: Upgraded Bali blinds (2024)
- Shelving: Fixed shelving unit in garage (2024)
- Lighting: New light fixtures inside and out (2023)
- Faucets And Hardware: Upgraded (2024)
Exterior & Lot FeaturesLearn about the exterior and lot specifics of 1 Bianca Crescent
- Lot Features: Paved driveway, Sump Pump
- Water Source: Municipal water
- Parking Total: 4
- Parking Features: Attached Garage
- Fencing: Full privacy fence (2022)
- Hardscaping: Around front entrance and driveway (2023)
- Sprinkler System: Toro sprinkler system, professionally maintained since installation in 2021
Location & CommunityUnderstand the neighborhood and community
- Directions: Mosley St to Lyons Crt; Lyons Crt South to Bay Sands Dr; Bay Sands Dr East to Allegra Dr; Allegra Dr South to Bianca Cres.
- Common Interest: Freehold
- Subdivision Name: WB01 - Wasaga Beach
- Community Features: Quiet Area, School Bus, Community Centre
- Proximity To Beach: Short stroll
- Proximity To Downtown: Less than 10-minute drive to downtown Collingwood
- Proximity To Hospital: Collingwood Hospital
Utilities & SystemsReview utilities and system installations
- Sewer: Municipal sewage system
- Utilities: Natural Gas, Electricity, Cable, Telephone
- A C Unit: Installed (2021)
Tax & Legal InformationGet tax and legal details applicable to 1 Bianca Crescent
- Tax Annual Amount: 3181.71
- Zoning Description: R3-16
Additional FeaturesExplore extra features and benefits
- Security Features: Smoke Detectors
- Move In Ready: true
- Quality Of Neighbors: Surrounded by the BEST neighbours
Room Dimensions

This listing content provided by REALTOR.ca
has
been licensed by REALTOR®
members of The Canadian Real Estate Association
members of The Canadian Real Estate Association
Nearby Listings Stat
Active listings
9
Min Price
$739,900
Max Price
$1,199,000
Avg Price
$903,400
Days on Market
40 days
Sold listings
3
Min Sold Price
$824,900
Max Sold Price
$999,995
Avg Sold Price
$907,965
Days until Sold
77 days
Nearby Places
Additional Information about 1 Bianca Crescent












































