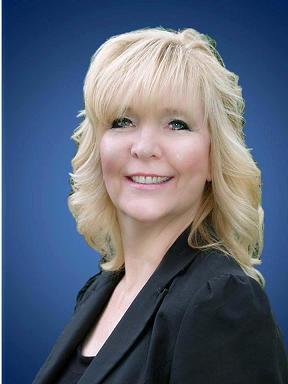1 Spruce Street Unit 1, Wasaga Beach
- Bedrooms: 2
- Bathrooms: 3
- Living area: 1154.65 square feet
- Type: Townhouse
- Added: 48 days ago
- Updated: 1 days ago
- Last Checked: 4 hours ago
All you need to do is apply for STA license ......Step into the perfect world of waterfront living with this stunning beach/ski chalet, just steps away from a fabulous beach and with the river and bay at your fingertips. Nestled in a prime location, a short drive takes you to the nearby ski hills, making this the perfect year-round retreat. This charming home features 2 spacious bedrooms, an open-concept living area, and a beautifully finished basement. With garage parking for convenience, it provides everything you need. Enjoy breathtaking views of the Nottawasaga River and Georgian Bay from your private decks off the master bedroom and main living room. This is the ultimate haven for both relaxation and adventure. (id:1945)
powered by

Property DetailsKey information about 1 Spruce Street Unit 1
Interior FeaturesDiscover the interior design and amenities
Exterior & Lot FeaturesLearn about the exterior and lot specifics of 1 Spruce Street Unit 1
Location & CommunityUnderstand the neighborhood and community
Property Management & AssociationFind out management and association details
Utilities & SystemsReview utilities and system installations
Tax & Legal InformationGet tax and legal details applicable to 1 Spruce Street Unit 1
Room Dimensions

This listing content provided by REALTOR.ca
has
been licensed by REALTOR®
members of The Canadian Real Estate Association
members of The Canadian Real Estate Association
Nearby Listings Stat
Active listings
23
Min Price
$482,500
Max Price
$1,100,000
Avg Price
$715,190
Days on Market
62 days
Sold listings
11
Min Sold Price
$640,000
Max Sold Price
$1,095,000
Avg Sold Price
$757,573
Days until Sold
120 days
Nearby Places
Additional Information about 1 Spruce Street Unit 1












