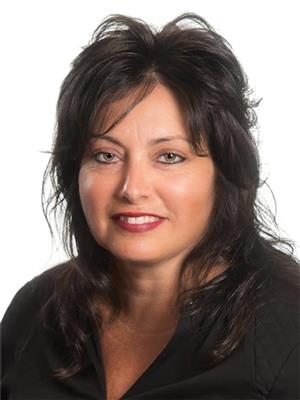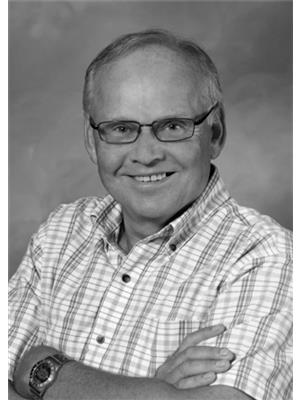4307 Fort Augustus Road, Fort Augustus
- Bedrooms: 4
- Bathrooms: 1
- Type: Residential
- Added: 32 days ago
- Updated: 4 days ago
- Last Checked: 16 hours ago
Are you dreaming of owning your own hobby farm? 4307 Fort Augustus Road is the perfect property for you! A country home with four bedrooms, and 1 bathroom is located only 25 minutes from Charlottetown. This 27.9 acre property has so much to offer. It has a large barn with all of the means for a milking parlour. Equipped with 40 stalls, and plenty of storage space. Out back you'll find two smaller buildings great for storage or a home for small animals. The possibilities are endless. Some recent updates include new windows, new vinyl flooring, Heat pumps, a fresh coat of paint throughout the home. The septic system was pumped in 2022, and the roof re-shingled in 2009. Don't miss this opportunity to enjoy the peace and quiet of country living! Barn= 104' X 40' milk room= 20' X 16' smaller barn= 60' X 48' shed= 8' X 8'. (id:1945)
powered by

Property DetailsKey information about 4307 Fort Augustus Road
Interior FeaturesDiscover the interior design and amenities
Exterior & Lot FeaturesLearn about the exterior and lot specifics of 4307 Fort Augustus Road
Location & CommunityUnderstand the neighborhood and community
Utilities & SystemsReview utilities and system installations
Tax & Legal InformationGet tax and legal details applicable to 4307 Fort Augustus Road
Room Dimensions

This listing content provided by REALTOR.ca
has
been licensed by REALTOR®
members of The Canadian Real Estate Association
members of The Canadian Real Estate Association
Nearby Listings Stat
Active listings
1
Min Price
$599,000
Max Price
$599,000
Avg Price
$599,000
Days on Market
31 days
Sold listings
0
Min Sold Price
$0
Max Sold Price
$0
Avg Sold Price
$0
Days until Sold
days
Nearby Places
Additional Information about 4307 Fort Augustus Road

















