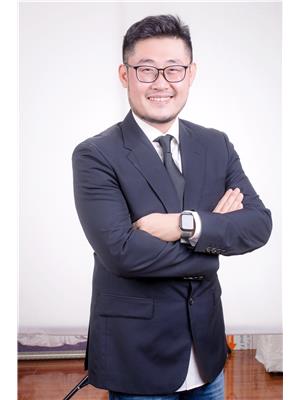27 Bruce Boyd Drive, Markham Cornell
- Bedrooms: 4
- Bathrooms: 4
- Type: Townhouse
Source: Public Records
Note: This property is not currently for sale or for rent on Ovlix.
We have found 6 Townhomes that closely match the specifications of the property located at 27 Bruce Boyd Drive with distances ranging from 2 to 10 kilometers away. The prices for these similar properties vary between 3,200 and 3,950.
Recently Sold Properties
Nearby Places
Name
Type
Address
Distance
Markham Stouffville Hospital
Hospital
381 Church St
0.6 km
Mandarin Restaurant
Meal takeaway
88 Copper Creek Dr
1.8 km
Markham District High School
School
89 Church St
2.1 km
St. Brother André Catholic High School
School
6160 16 Ave E
3.0 km
Markham Museum
Museum
9350 Markham Rd
3.4 km
Boxwood Public School
School
30 Boxwood Cres
3.5 km
Tangerine Asian Cuisine
Restaurant
7690 Markham Rd
4.2 km
Whittamore's Berry Farm
Food
8100 Steeles Ave E
4.9 km
Cedar Brae Golf & Country Club
Park
55 Mac Frost Way
5.3 km
Middlefield Collegiate Institute
School
525 Highglen Avenue Markham
5.3 km
Markville Shopping Centre
Shopping mall
5000 Hwy 7 E
5.4 km
Father Michael McGivney Catholic Academy High School
School
5300 14th Ave
5.6 km
Property Details
- Cooling: Central air conditioning
- Heating: Forced air, Natural gas
- Stories: 3
- Structure Type: Row / Townhouse
- Exterior Features: Brick Facing
- Foundation Details: Concrete
Interior Features
- Basement: Unfinished, N/A
- Flooring: Tile, Hardwood, Carpeted
- Appliances: Water Heater
- Bedrooms Total: 4
- Bathrooms Partial: 1
Exterior & Lot Features
- Lot Features: In suite Laundry
- Water Source: Municipal water
- Parking Total: 2
- Parking Features: Garage
Location & Community
- Directions: BUR OAK and HWY 7
- Common Interest: Freehold
Business & Leasing Information
- Total Actual Rent: 3850
- Lease Amount Frequency: Monthly
Utilities & Systems
- Sewer: Sanitary sewer
- Utilities: Sewer
Brand new 3-storey 4 bedroom & 4 bathroom townhouse, upgraded kitchen and Family Room Living Room design at the second floor! the property is filled with natural sunshine and has walk-out access to the balcony with an unobstructed park view. The primary bedroom with 4 piece ensuite, a large walk-in closet, Direct Access Double Automatic Garage. *** TOP-RATED School nearby. Close to Hwy 407, Mall, Go-Train
Demographic Information
Neighbourhood Education
| Master's degree | 455 |
| Bachelor's degree | 2005 |
| University / Above bachelor level | 115 |
| University / Below bachelor level | 150 |
| Certificate of Qualification | 80 |
| College | 1070 |
| Degree in medicine | 45 |
| University degree at bachelor level or above | 2655 |
Neighbourhood Marital Status Stat
| Married | 4545 |
| Widowed | 460 |
| Divorced | 355 |
| Separated | 180 |
| Never married | 1800 |
| Living common law | 385 |
| Married or living common law | 4930 |
| Not married and not living common law | 2800 |
Neighbourhood Construction Date
| 1981 to 1990 | 10 |
| 1991 to 2000 | 710 |
| 2001 to 2005 | 715 |
| 2006 to 2010 | 675 |
| 1960 or before | 10 |







