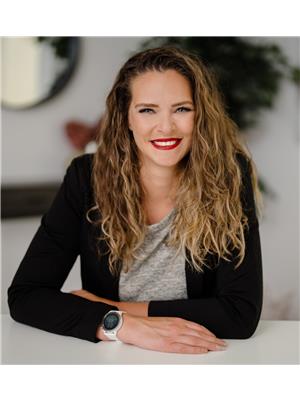3919 97 Highway, Kamloops
- Bedrooms: 3
- Bathrooms: 2
- Living area: 1620 square feet
- Type: Residential
- Added: 87 days ago
- Updated: 15 days ago
- Last Checked: 7 hours ago
You have heard of the million dollar view. Well, here it is. You will marvel at the beautiful view of Monte Lake everyday when you sit on your large 37' x 12' deck. Sadly the owner's home burned down in the fire, but that means you get a brand new 1620 sq.ft., 3 bdrm, 2 bath home. Very bright and open concept living with huge kitchen island, two bdrms, one bath on one end of home and master bedroom with 5 pcs ensuite and walk in closet on the other end. The 33 acre property boasts fantastic views from everywhere. Brand new septic, 200 amp power and a good producing well give you a lot of opportunities here. Lots of flat areas where you can build your dream shop or barn. There are lots of trails for all your outdoor adventures. Monte Lake is a great fishing lake and has hosted many derbies, even in the winter. Only 30 to Kamloops and 45 min to Vernon. Don't miss out on this great property. (id:1945)
powered by

Property DetailsKey information about 3919 97 Highway
Interior FeaturesDiscover the interior design and amenities
Exterior & Lot FeaturesLearn about the exterior and lot specifics of 3919 97 Highway
Location & CommunityUnderstand the neighborhood and community
Tax & Legal InformationGet tax and legal details applicable to 3919 97 Highway
Room Dimensions

This listing content provided by REALTOR.ca
has
been licensed by REALTOR®
members of The Canadian Real Estate Association
members of The Canadian Real Estate Association
Nearby Listings Stat
Active listings
18
Min Price
$415,000
Max Price
$1,499,000
Avg Price
$716,222
Days on Market
179 days
Sold listings
6
Min Sold Price
$649,900
Max Sold Price
$869,900
Avg Sold Price
$741,567
Days until Sold
59 days
Nearby Places
Additional Information about 3919 97 Highway
















