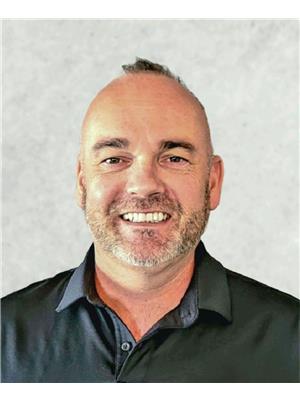210 Sharma Lane, Saskatoon
- Bedrooms: 3
- Bathrooms: 3
- Living area: 1909 square feet
- Type: Residential
- Added: 35 days ago
- Updated: 1 days ago
- Last Checked: 16 hours ago
Introducing the stunning 1909 sq. ft. Hudson model, boasting impressive curb appeal with Hardie Board accents, board and baton gables, and horizontal vinyl siding. The front yard is fully landscaped with sod, a concrete walkway, and a driveway leading to the attached 22' x 21' double garage. Step inside to a spacious foyer, with an office conveniently located off the entryway and a two-piece bathroom. The main living area is expansive and open—just look at the size of that living room! The kitchen features ample cupboard space, quartz countertops, and a large built-in island with breakfast bar seating. All stainless steel kitchen appliances are included, along with a washer and dryer on the second floor. Upstairs, you’ll find a bonus room, three large bedrooms, and two full bathrooms, including a master en-suite. The home is adorned with luxury vinyl plank flooring throughout the main living areas, offering both durability and aesthetic appeal. An optional upgrade is available for separate entrance with a two-bedroom legal suite, which includes a natural gas fireplace and separate gas and electrical meters. GST & PST are included in the purchase price, with any applicable rebate to the builder. Please note that renderings are intended to be as close to the actual finishes as possible but should be considered artistic representations. Additional layout options are available for this model. Photos are from a previous 3-bedroom Hudson show home, so some fit and finish changes may apply. (id:1945)
powered by

Property DetailsKey information about 210 Sharma Lane
- Heating: Forced air, Natural gas
- Stories: 2
- Year Built: 2024
- Structure Type: House
- Architectural Style: 2 Level
Interior FeaturesDiscover the interior design and amenities
- Basement: Unfinished, Full
- Appliances: Washer, Refrigerator, Dishwasher, Stove, Dryer, Microwave, Garage door opener remote(s)
- Living Area: 1909
- Bedrooms Total: 3
- Fireplaces Total: 1
- Fireplace Features: Electric, Conventional
Exterior & Lot FeaturesLearn about the exterior and lot specifics of 210 Sharma Lane
- Lot Features: Treed, Rectangular
- Parking Features: Attached Garage, Parking Space(s)
- Lot Size Dimensions: 34.8x121.00
Location & CommunityUnderstand the neighborhood and community
- Common Interest: Freehold
Room Dimensions

This listing content provided by REALTOR.ca
has
been licensed by REALTOR®
members of The Canadian Real Estate Association
members of The Canadian Real Estate Association
Nearby Listings Stat
Active listings
41
Min Price
$338,000
Max Price
$839,900
Avg Price
$549,590
Days on Market
51 days
Sold listings
14
Min Sold Price
$364,900
Max Sold Price
$839,900
Avg Sold Price
$562,621
Days until Sold
86 days
Nearby Places
Additional Information about 210 Sharma Lane













































