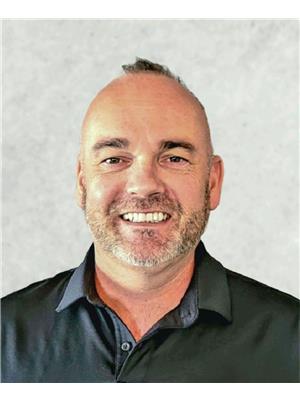119 Whiteshore Crescent, Saskatoon
- Bedrooms: 4
- Bathrooms: 4
- Living area: 1700 square feet
- Type: Residential
- Added: 23 days ago
- Updated: 11 days ago
- Last Checked: 22 hours ago
Picture your kids walking out the back gate to school or to play in the park! Beautiful location backing Lakeview Park in close proximity to Lakeview and St Bernard elementary schools. Fantastic family home on a desirable crescent. Beautiful open floorplan. Many upgrades and renovations include kitchen cabinets, granite counters, front door, flooring, paint, high-end garage door, high efficient furnace, air conditioner, interior doors, bathrooms, and much more. Four bedrooms (3+1), four bathrooms. Hardwood flooring throughout the three upstairs bedrooms, family room and living room. The basement room designated as a bedroom does not comply with current legal egress standards. Enjoy your morning coffee from the balcony overlooking a mature yard backing onto Lakeview park. RV parking. Great family location and floor plan. Call today to view this fantastic home! (id:1945)
powered by

Property DetailsKey information about 119 Whiteshore Crescent
- Cooling: Central air conditioning
- Heating: Forced air, Natural gas
- Stories: 2
- Year Built: 1980
- Structure Type: House
- Architectural Style: 2 Level
- Type: Single Family Home
- Bedrooms: 4
- Bathrooms: 4
- Floorplan: Open
- Basement: Description: Designated as a bedroom but does not comply with current legal egress standards
Interior FeaturesDiscover the interior design and amenities
- Basement: Partially finished, Full
- Appliances: Refrigerator, Dishwasher, Stove, Microwave, Storage Shed, Window Coverings, Garage door opener remote(s)
- Living Area: 1700
- Bedrooms Total: 4
- Fireplaces Total: 1
- Fireplace Features: Gas, Conventional
- Renovations: Kitchen cabinets, Granite counters, Interior doors, Bathrooms
- Flooring: Hardwood flooring throughout
- Rooms: Family room, Living room
- Upgrades: Front door, Paint
Exterior & Lot FeaturesLearn about the exterior and lot specifics of 119 Whiteshore Crescent
- Lot Features: Treed, Rectangular, Balcony, Double width or more driveway
- Lot Size Units: square feet
- Parking Features: Attached Garage, Parking Space(s), RV
- Lot Size Dimensions: 6216.00
- Yard: Mature yard
- Balcony: Overlooking the yard
- Parking: RV parking
Location & CommunityUnderstand the neighborhood and community
- Common Interest: Freehold
- Backing: Lakeview Park
- Nearby Schools: Lakeview Elementary, St Bernard Elementary
- Crescent: Desirable location
Utilities & SystemsReview utilities and system installations
- Heating: High efficient furnace
- Cooling: Air conditioner
- Garage Door: High-end
Tax & Legal InformationGet tax and legal details applicable to 119 Whiteshore Crescent
- Tax Year: 2024
- Tax Annual Amount: 4864
Additional FeaturesExplore extra features and benefits
- Great Family Location And Floor Plan: true
- Call To View: true
Room Dimensions

This listing content provided by REALTOR.ca
has
been licensed by REALTOR®
members of The Canadian Real Estate Association
members of The Canadian Real Estate Association
Nearby Listings Stat
Active listings
18
Min Price
$399,000
Max Price
$999,900
Avg Price
$681,989
Days on Market
48 days
Sold listings
14
Min Sold Price
$349,999
Max Sold Price
$994,900
Avg Sold Price
$621,507
Days until Sold
32 days
Nearby Places
Additional Information about 119 Whiteshore Crescent




















































