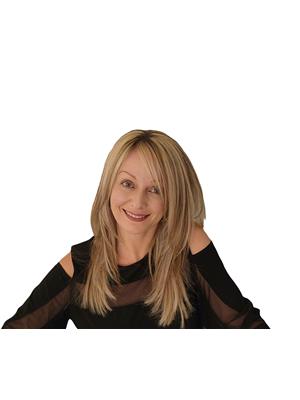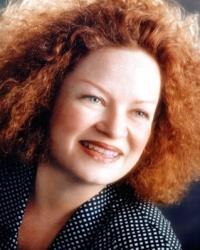60 Mcleod Street Unit 403, Ottawa
- Bedrooms: 2
- Bathrooms: 2
- Type: Apartment
- Added: 17 days ago
- Updated: 2 days ago
- Last Checked: 1 hours ago
Welcome to this newly renovated 2 bedroom, 2 full bath condo in Ottawa's Golden Triangle. Walking distance to the Rideau Canal, Canadian Museum of Nature, parks, & Elgin St. Easy access to Highway 417, shops & restaurants. The Chateau Cartier boasts a smoke-free, pet-friendly environment with fantastic amenities including an outdoor pool, library/party room with kitchen, & rooftop terrace with stunning views of Ottawa's downtown skyline. Unit 403 is spacious with open concept living & dining rooms. Modern finishes include luxury vinyl plank flooring, pot lights, & an updated kitchen with granite countertops, stainless steel appliances & plenty of storage. The primary bedroom offers large windows & a private 3-piece ensuite. The 2nd bedroom features double french doors & a large window with transom. Opportunity for in-suite laundry. Unpack, relax, & enjoy condo living. Condo fees include heat, hydro & water. Some images have been digitally staged. 24hrs irrev req'd on all offers. (id:1945)
powered by

Property DetailsKey information about 60 Mcleod Street Unit 403
- Cooling: Heat Pump
- Heating: Heat Pump, Hot water radiator heat, Natural gas
- Stories: 1
- Year Built: 1975
- Structure Type: Apartment
- Exterior Features: Concrete
- Foundation Details: Poured Concrete
- Type: Condo
- Bedrooms: 2
- Bathrooms: 2
- Unit Number: 403
- Size: Spacious with open concept living & dining rooms
Interior FeaturesDiscover the interior design and amenities
- Basement: None, Not Applicable
- Flooring: Luxury vinyl plank
- Appliances: Refrigerator, Dishwasher, Stove, Microwave, Hood Fan
- Bedrooms Total: 2
- Lighting: Pot lights
- Kitchen: Finish: Updated with granite countertops, Appliances: Stainless steel appliances, Storage: Plenty of storage
- Primary Bedroom: Windows: Large windows, Ensuite: Private 3-piece ensuite
- Second Bedroom: Doors: Double french doors, Windows: Large window with transom
- In Suite Laundry: Opportunity for in-suite laundry
Exterior & Lot FeaturesLearn about the exterior and lot specifics of 60 Mcleod Street Unit 403
- Lot Features: Elevator, Balcony
- Water Source: Municipal water
- Parking Total: 1
- Pool Features: Inground pool
- Parking Features: Underground, Inside Entry
- Building Features: Laundry - In Suite, Party Room
- Building Name: Chateau Cartier
- Environment: Smoke-free, pet-friendly
- Amenities: Outdoor pool, Library/party room with kitchen, Rooftop terrace with stunning views of Ottawa's downtown skyline
Location & CommunityUnderstand the neighborhood and community
- Common Interest: Condo/Strata
- Community Features: Family Oriented, Pets Allowed, Recreational Facilities
- City: Ottawa
- Neighborhood: Golden Triangle
- Nearby Attractions: Rideau Canal, Canadian Museum of Nature, Parks, Elgin St.
- Accessibility: Easy access to Highway 417, Shops & restaurants
Property Management & AssociationFind out management and association details
- Association Fee: 918
- Association Name: Apollo Property Management - 613-225-7976
- Association Fee Includes: Property Management, Caretaker, Heat, Electricity, Water, Other, See Remarks, Recreation Facilities
- Condo Fees: Include heat, hydro & water
- Irrevocable Period: 24hrs irrev required on all offers
Utilities & SystemsReview utilities and system installations
- Sewer: Municipal sewage system
Tax & Legal InformationGet tax and legal details applicable to 60 Mcleod Street Unit 403
- Tax Year: 2024
- Parcel Number: 150920020
- Tax Annual Amount: 4239
- Zoning Description: Residential - Condo
Additional FeaturesExplore extra features and benefits
- Images: Some images have been digitally staged
Room Dimensions

This listing content provided by REALTOR.ca
has
been licensed by REALTOR®
members of The Canadian Real Estate Association
members of The Canadian Real Estate Association
Nearby Listings Stat
Active listings
135
Min Price
$308,800
Max Price
$2,650,000
Avg Price
$639,161
Days on Market
61 days
Sold listings
57
Min Sold Price
$329,900
Max Sold Price
$3,150,000
Avg Sold Price
$719,163
Days until Sold
76 days









































