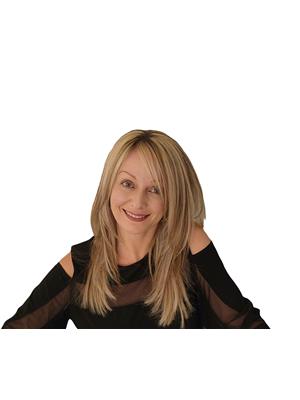728 Brownstone Unit 405, Tecumseh
- Bedrooms: 2
- Bathrooms: 2
- Living area: 1150 square feet
- Type: Apartment
- Added: 7 days ago
- Updated: 7 days ago
- Last Checked: 1 hours ago
ENJOY STRESS FREE CONDO LIVING AT IT'S VERY BEST IN A PRIME LAKESHORE LOCATION FEATURING A BRIGHT AND SPACIOUS KITCHEN W/ QUARTZ COUNTERTOPS/EATING/LIVING AREA, 2BDRMS, 2BTHS, THE CONVENIENCE OF INSUITE LAUNDRY, A BALCONY. WALKING DISTANCE TO RESTAURANTS, GROCERY, BANKS,PHARMACY AND MUCH MUCH MORE!!! APPLIANCES INCLUDED. THIS PROPERTY IS ALSO BEING OFFERED AS A PERFECT INVESTMENT OPPORTUNITY WITH THE BENEFIT OF AN A+ TENANT THAT IS WILLING TO STAY ON IF AN INVESTER IS INTERESTED. (id:1945)
powered by

Property DetailsKey information about 728 Brownstone Unit 405
- Cooling: Central air conditioning
- Heating: Natural gas, Furnace
- Year Built: 2022
- Structure Type: Apartment
- Exterior Features: Brick, Aluminum siding
- Foundation Details: Concrete
- Type: Condo
- Bedrooms: 2
- Bathrooms: 2
- Balcony: true
Interior FeaturesDiscover the interior design and amenities
- Flooring: Laminate, Ceramic/Porcelain
- Living Area: 1150
- Bedrooms Total: 2
- Above Grade Finished Area: 1150
- Above Grade Finished Area Units: square feet
- Kitchen: Brightness: Bright, Spacious: true, Countertops: Quartz
- Living Area: Eating Area: true
- Laundry: In-suite
- Appliances Included: true
Exterior & Lot FeaturesLearn about the exterior and lot specifics of 728 Brownstone Unit 405
- Parking Features: Open
- Location: Prime Lakeshore
Location & CommunityUnderstand the neighborhood and community
- Common Interest: Condo/Strata
- Walking Distance To: Restaurants, Grocery, Banks, Pharmacy
Business & Leasing InformationCheck business and leasing options available at 728 Brownstone Unit 405
- Investment Opportunity: true
- A Tenant: true
- Tenant Willing To Stay: true
Property Management & AssociationFind out management and association details
- Association Fee: 320.26
- Association Fee Includes: Exterior Maintenance, Ground Maintenance, Water, Insurance
Tax & Legal InformationGet tax and legal details applicable to 728 Brownstone Unit 405
- Tax Year: 2024
- Zoning Description: RES
Additional FeaturesExplore extra features and benefits
- Stress Free Living: true
Room Dimensions

This listing content provided by REALTOR.ca
has
been licensed by REALTOR®
members of The Canadian Real Estate Association
members of The Canadian Real Estate Association
Nearby Listings Stat
Active listings
1
Min Price
$485,900
Max Price
$485,900
Avg Price
$485,900
Days on Market
7 days
Sold listings
0
Min Sold Price
$0
Max Sold Price
$0
Avg Sold Price
$0
Days until Sold
days




















