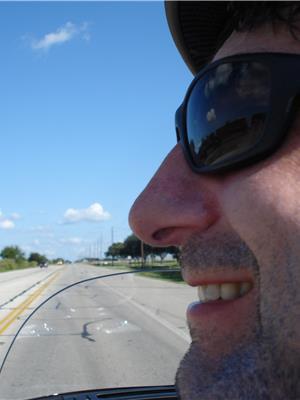25 Albert Street, Massey Drive
- Bedrooms: 3
- Bathrooms: 2
- Living area: 1260 square feet
- Type: Residential
- Added: 330 days ago
- Updated: 181 days ago
- Last Checked: 21 hours ago
3 BEDROOM, 2 BATHROOM BUNGALOW with 12 x 16 GARAGE. LAND AND HST INCLUDED. When looking at the cost of buying a new home, do you consider the heat bill? NEW, ENERGY STAR CERTIFIED HOME FOR SALE Average electric bill is $125 per month! Front Landscaped with Grass and crushed stone driveway included. Refrigerator, Stove, Microwave, and Dishwasher included. Eligible for the Federal Eco Plus Rebate. TALK TO YOUR REALTOR NOW- YOU CAN CHOOSE YOUR COLOURS (id:1945)
powered by

Property DetailsKey information about 25 Albert Street
- Cooling: Air exchanger
- Heating: Heat Pump, Baseboard heaters, Electric
- Stories: 1
- Year Built: 2024
- Structure Type: House
- Exterior Features: Vinyl siding
- Foundation Details: Concrete Slab
- Architectural Style: Bungalow
Interior FeaturesDiscover the interior design and amenities
- Flooring: Laminate, Ceramic Tile
- Appliances: Refrigerator, Dishwasher, Stove, Microwave
- Living Area: 1260
- Bedrooms Total: 3
Exterior & Lot FeaturesLearn about the exterior and lot specifics of 25 Albert Street
- Water Source: Municipal water
- Parking Features: Detached Garage
- Lot Size Dimensions: see survey
Location & CommunityUnderstand the neighborhood and community
- Common Interest: Freehold
Utilities & SystemsReview utilities and system installations
- Sewer: Municipal sewage system
Tax & Legal InformationGet tax and legal details applicable to 25 Albert Street
- Zoning Description: Res.
Room Dimensions
| Type | Level | Dimensions |
| Laundry room | Main level | 3'2""x3'6"" |
| Storage | Main level | 2'4""x5'5"" |
| Other | Main level | Linen Closet |
| Not known | Main level | Pantry |
| Foyer | Main level | With Closet |
| Other | Main level | Walk in Closet |
| Ensuite | Main level | 3 pc |
| Bath (# pieces 1-6) | Main level | FULL |
| Not known | Main level | 14'6"" x 14' |
| Living room | Main level | 13'9"" x 14' |
| Bedroom | Main level | 9'6"" x 9""6"" |
| Bedroom | Main level | 9'6"" x 10'6"" |
| Primary Bedroom | Main level | 12'10"" x 12'5"" |

This listing content provided by REALTOR.ca
has
been licensed by REALTOR®
members of The Canadian Real Estate Association
members of The Canadian Real Estate Association
Nearby Listings Stat
Active listings
2
Min Price
$379,900
Max Price
$379,900
Avg Price
$379,900
Days on Market
329 days
Sold listings
1
Min Sold Price
$369,900
Max Sold Price
$369,900
Avg Sold Price
$369,900
Days until Sold
613 days















