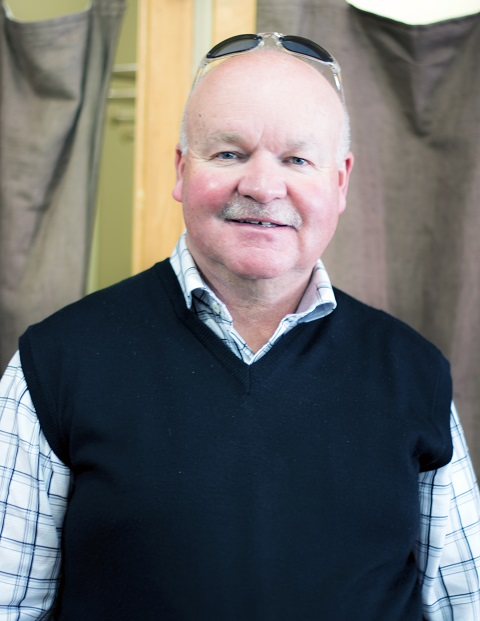8 Phillip Drive, Corner Brook
- Bedrooms: 4
- Bathrooms: 2
- Living area: 1632 square feet
- Type: Residential
- Added: 23 days ago
- Updated: 2 days ago
- Last Checked: 18 hours ago
For Sale: 8 Phillip Drive, Corner Brook This charming four-bedroom split-entry home offers comfortable living in a convenient location. Featuring two full bathrooms, a spacious dining room just off the kitchen, and a practical layout, this home is perfect for families or anyone looking for extra space. You’ll appreciate the proximity to the new hospital, college, high school, and grocery stores, making it an ideal spot for busy professionals or students. All appliances are included, ensuring a seamless move-in experience. Additionally, the property boasts a 12 x 12 storage shed, offering extra space for all your tools and outdoor gear. Don’t miss the opportunity to own this well-located and well-equipped home in Corner Brook! (id:1945)
powered by

Property DetailsKey information about 8 Phillip Drive
- Heating: Baseboard heaters, Electric
- Stories: 1
- Year Built: 1971
- Structure Type: House
- Exterior Features: Vinyl siding
- Foundation Details: Concrete
Interior FeaturesDiscover the interior design and amenities
- Flooring: Hardwood, Carpeted, Other
- Appliances: Washer, Refrigerator, Stove, Dryer
- Living Area: 1632
- Bedrooms Total: 4
Exterior & Lot FeaturesLearn about the exterior and lot specifics of 8 Phillip Drive
- Water Source: Municipal water
- Lot Size Dimensions: 50 X 115
Location & CommunityUnderstand the neighborhood and community
- Common Interest: Freehold
Utilities & SystemsReview utilities and system installations
- Sewer: Municipal sewage system
Tax & Legal InformationGet tax and legal details applicable to 8 Phillip Drive
- Tax Year: 2024
- Tax Annual Amount: 2611
- Zoning Description: Res
Room Dimensions
| Type | Level | Dimensions |
| Utility room | Basement | 11 x 13 |
| Den | Basement | 10 x 11 |
| Bedroom | Basement | 10 x 11 |
| Bedroom | Basement | 11 x 12 |
| Bath (# pieces 1-6) | Basement | 3PC |
| Bedroom | Main level | 8.5 x 12 |
| Primary Bedroom | Main level | 11 x 12 |
| Living room | Main level | 12 x14 |
| Bath (# pieces 1-6) | Main level | 4 pc |
| Dining room | Main level | 8 x 12 |
| Kitchen | Main level | 9 x17 |

This listing content provided by REALTOR.ca
has
been licensed by REALTOR®
members of The Canadian Real Estate Association
members of The Canadian Real Estate Association
Nearby Listings Stat
Active listings
4
Min Price
$229,900
Max Price
$299,900
Avg Price
$266,950
Days on Market
77 days
Sold listings
1
Min Sold Price
$284,900
Max Sold Price
$284,900
Avg Sold Price
$284,900
Days until Sold
89 days














