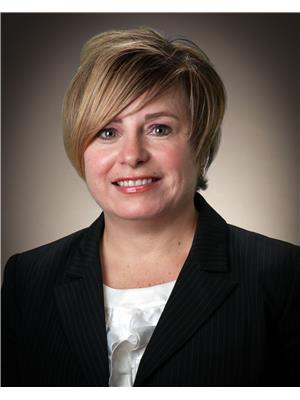55 Badcock Boulevard, Bay Roberts
- Bedrooms: 4
- Bathrooms: 3
- Living area: 3391 square feet
- Type: Residential
- Added: 21 days ago
- Updated: 20 days ago
- Last Checked: 20 hours ago
OCEAN VIEW AND LARGE OPEN CONCEPT HOME LOCATED IN BAY ROBERTS! A QUIET FAMILY NEIBOURHOOD ON A CUL DE SAC WITH FULLY FENCED BACK YARD , TWO DRIVEWAYS , VERY LOW HEATING COST WITH MINI SPLIT HEAT PUMPS , 400 AMP ELECTRICIAL SERVICE , THIS HOME IS SURE TO IMPRESS ! plank flooring throughout main floor , large country kitchen with a pantry , high quality stainless steel appliances , raised bar with seating , dining room of the kitchen , access from the kitchen and dining area to the wrap around patio . Gaze out at the ocean from your living room with an abundance of windows letting in the natural light and views of mad rock . 3 large bedrooms on this floor, the primary bedroom has a walk in closet and ensuite bath , main floor laundry , the downstairs is equally impressive with a 30 x 36 reckroom area , a 4th bedroom and full bathroom this could be an in- law suite . recent upgrades such as NEW LIGHT FIXTURES , NEW PAINT THROUGHOUT , NEW HOT WATER TANK AND NEW FLOORING IN GARAGE . THE HOME HAS MANY EXTRAS ! Contact a Realtor to view ! (id:1945)
powered by

Property Details
- Cooling: Air exchanger
- Heating: Heat Pump, Baseboard heaters
- Stories: 1
- Year Built: 2016
- Structure Type: House
- Exterior Features: Vinyl siding
- Architectural Style: Bungalow
Interior Features
- Flooring: Laminate, Ceramic Tile
- Appliances: Washer, Refrigerator, Dishwasher, Stove, Dryer
- Living Area: 3391
- Bedrooms Total: 4
Exterior & Lot Features
- View: Ocean view
- Water Source: Municipal water
- Parking Features: Attached Garage
- Lot Size Dimensions: .19348 ACRE
Location & Community
- Common Interest: Freehold
Utilities & Systems
- Sewer: Municipal sewage system
Tax & Legal Information
- Tax Year: 2024
- Tax Annual Amount: 2100
- Zoning Description: RES
Room Dimensions
This listing content provided by REALTOR.ca has
been licensed by REALTOR®
members of The Canadian Real Estate Association
members of The Canadian Real Estate Association
















