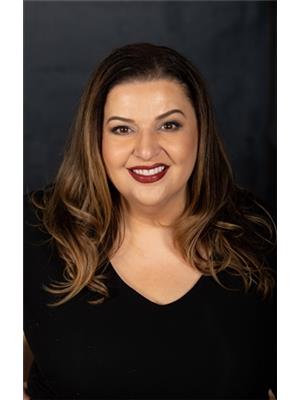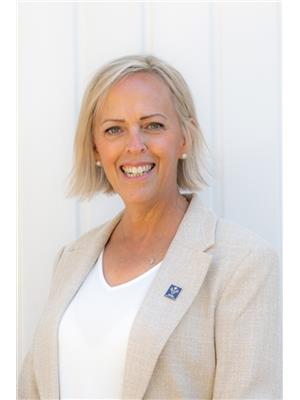6135 Ashworth Avenue, Burnaby
- Bedrooms: 5
- Bathrooms: 3
- Living area: 2810 square feet
- Type: Residential
- Added: 35 days ago
- Updated: 15 hours ago
- Last Checked: 7 hours ago
Located in Cul-Du-Sac in Upper Deer Lake! This 2810 square ft home is sitting on a 8303 square ft lot in a very quiet cu-du-sac! Build up to 4 units on this lot! This spacious home features a total of 5 bedrooms & 3 bathrooms with beautiful curb appeal! The backyard is very quiet and surrounded by tall hedges creating lots of privacy. Potential back lane access with the backyard backing onto a lane! Two car garage along with two driveway parking spots. Two original wood burning fireplaces! Located very close to Deer Lake, a short drive to Highway One, Edmonds Community Centre/Waterpark, Burnaby Library and Highgate Shopping Village. School Catchments: Ecole Brantford Elementary & Burnaby Central Secondary or Moscrop Secondary for French. Open House: Sunday November 24, 3-5pm (id:1945)
powered by

Property DetailsKey information about 6135 Ashworth Avenue
- Heating: Forced air
- Year Built: 1978
- Structure Type: House
- Architectural Style: 2 Level
Interior FeaturesDiscover the interior design and amenities
- Basement: Finished, Unknown, Unknown
- Appliances: All
- Living Area: 2810
- Bedrooms Total: 5
- Fireplaces Total: 2
Exterior & Lot FeaturesLearn about the exterior and lot specifics of 6135 Ashworth Avenue
- Lot Features: Central location, Cul-de-sac
- Lot Size Units: square feet
- Parking Total: 4
- Parking Features: Garage
- Lot Size Dimensions: 8303
Location & CommunityUnderstand the neighborhood and community
- Common Interest: Freehold
Tax & Legal InformationGet tax and legal details applicable to 6135 Ashworth Avenue
- Tax Year: 2023
- Parcel Number: 002-890-313
- Tax Annual Amount: 6141.73

This listing content provided by REALTOR.ca
has
been licensed by REALTOR®
members of The Canadian Real Estate Association
members of The Canadian Real Estate Association
Nearby Listings Stat
Active listings
39
Min Price
$799,999
Max Price
$2,980,000
Avg Price
$1,710,951
Days on Market
73 days
Sold listings
17
Min Sold Price
$689,000
Max Sold Price
$2,328,000
Avg Sold Price
$1,448,268
Days until Sold
32 days
Nearby Places
Additional Information about 6135 Ashworth Avenue


















































