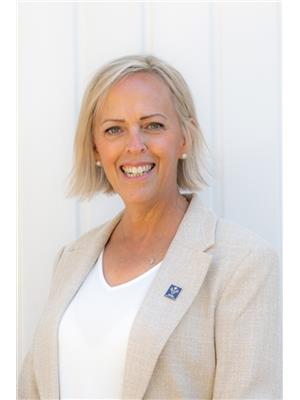269 Warrick Street, Coquitlam
- Bedrooms: 5
- Bathrooms: 4
- Living area: 2720 square feet
- Type: Residential
- Added: 112 days ago
- Updated: 58 days ago
- Last Checked: 18 hours ago
Enjoy breathtaking views of Mount Baker from the deck, dining room & living room of this expansive 2,700+ sqft home. Featuring 5 bedrooms (with potential for more) & 4 baths. The primary bedroom offers a luxurious 3-piece ensuite & his-and-hers closets. Recent updates include window replacements & a new slider to the upper deck. The versatile basement is currently configured as a one-bedroom family suite but can easily be transformed into a larger living space. Conveniently located with easy access to highways, shopping, schools & recreational facilities, this home is perfectly positioned for a comfortable lifestyle. SHOWINGS BY APPOINTMENT with a preference for 24 hours' notice (weekday showings after 4:00 pm & weekend showings are flexible with advanced notice) (id:1945)
powered by

Property DetailsKey information about 269 Warrick Street
- Heating: Forced air, Natural gas
- Year Built: 1982
- Structure Type: House
- Architectural Style: 3 Level
Interior FeaturesDiscover the interior design and amenities
- Basement: Finished, Unknown, Unknown
- Living Area: 2720
- Bedrooms Total: 5
- Fireplaces Total: 1
Exterior & Lot FeaturesLearn about the exterior and lot specifics of 269 Warrick Street
- View: View
- Lot Features: Central location
- Lot Size Units: square feet
- Parking Total: 4
- Lot Size Dimensions: 5974
Location & CommunityUnderstand the neighborhood and community
- Common Interest: Freehold
Tax & Legal InformationGet tax and legal details applicable to 269 Warrick Street
- Tax Year: 2024
- Parcel Number: 002-745-313
- Tax Annual Amount: 4617.88

This listing content provided by REALTOR.ca
has
been licensed by REALTOR®
members of The Canadian Real Estate Association
members of The Canadian Real Estate Association
Nearby Listings Stat
Active listings
11
Min Price
$1,039,000
Max Price
$2,500,000
Avg Price
$1,933,000
Days on Market
107 days
Sold listings
1
Min Sold Price
$1,749,000
Max Sold Price
$1,749,000
Avg Sold Price
$1,749,000
Days until Sold
64 days
Nearby Places
Additional Information about 269 Warrick Street




















































