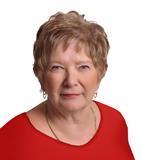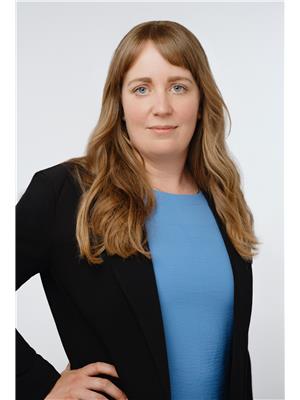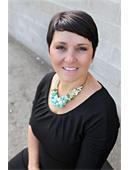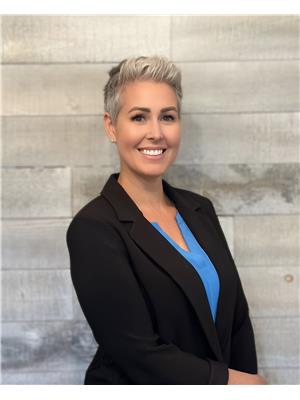1512 107th Street, North Battleford
- Bedrooms: 4
- Bathrooms: 2
- Living area: 1036 square feet
- Type: Residential
Source: Public Records
Note: This property is not currently for sale or for rent on Ovlix.
We have found 6 Houses that closely match the specifications of the property located at 1512 107th Street with distances ranging from 2 to 5 kilometers away. The prices for these similar properties vary between 115,000 and 229,900.
Recently Sold Properties
Nearby Places
Name
Type
Address
Distance
North West Regional College
School
10702 Diefenbaker Dr
0.4 km
Chester Fried Chicken North Battleford Foodland
Food
1702 Thompson Cres
0.4 km
North Battleford Comprehensive High School
School
1791 110th Street
0.4 km
North Battleford Comprehensive
School
1791 110 St
0.4 km
North Battleford Comprehensive High School
School
1791 110 St
0.4 km
Saint Mary School
School
1352 110 St
0.4 km
Sweetgrass School
School
Sweetgrass Indian Reserve
0.5 km
Moosomin School
School
Moosomin Indian Reserve
0.5 km
Mosquito School
School
Mosquito Indian Reserve
0.5 km
Battlefords Midget AAA Stars
Restaurant
1902 104th St
0.6 km
McKitrick Community School
School
North Battleford
0.6 km
Centennial Park
Park
18th Avenue and 104th Street
0.6 km
Property Details
- Cooling: Central air conditioning
- Heating: Forced air, Natural gas
- Year Built: 1969
- Structure Type: House
- Architectural Style: Raised bungalow
Interior Features
- Basement: Partially finished, Full
- Appliances: Washer, Refrigerator, Stove, Dryer, Microwave, Window Coverings
- Living Area: 1036
- Bedrooms Total: 4
Exterior & Lot Features
- Lot Features: Treed, Lane, Rectangular, Double width or more driveway
- Lot Size Units: square feet
- Parking Features: Detached Garage, Parking Space(s)
- Lot Size Dimensions: 6000.00
Location & Community
- Common Interest: Freehold
Tax & Legal Information
- Tax Year: 2024
- Tax Annual Amount: 3156
This well-kept property boasts pride of ownership inside and out. It features upgraded shingles, windows, paint and has so much more to see. With a total of 4 bedrooms, and 2 bathrooms, this home is the perfect home for your family. Single detached garage in the rear, and double asphalt driveway up front. Check out this amazing bungalow at an affordable price! (id:1945)
Demographic Information
Neighbourhood Education
| Master's degree | 10 |
| Bachelor's degree | 50 |
| University / Above bachelor level | 15 |
| University / Below bachelor level | 35 |
| College | 35 |
| University degree at bachelor level or above | 70 |
Neighbourhood Marital Status Stat
| Married | 120 |
| Widowed | 25 |
| Divorced | 35 |
| Separated | 15 |
| Never married | 155 |
| Living common law | 30 |
| Married or living common law | 150 |
| Not married and not living common law | 230 |
Neighbourhood Construction Date
| 1961 to 1980 | 175 |
| 1981 to 1990 | 25 |
| 1991 to 2000 | 25 |
| 2001 to 2005 | 10 |
| 1960 or before | 45 |









