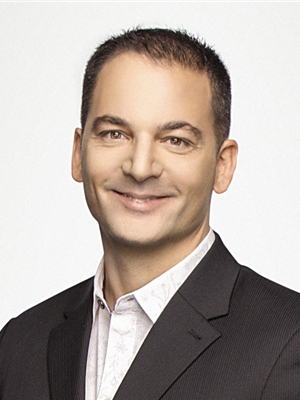31 Copperhead Way Se, Calgary
- Bedrooms: 3
- Bathrooms: 3
- Living area: 2185.66 square feet
- Type: Residential
- Added: 3 days ago
- Updated: 3 days ago
- Last Checked: 6 hours ago
Welcome to this lovely single family home on Corner Lot in the desirable community of Copperfield in SE, Calgary. The entire interior of this 2022-built house is exquisitely finished. The main floor offers an open concept, beautiful LVP floors and plenty of space for everyone. The living room provides a fantastic space with plenty of natural sunlight. Gorgeous upgraded kitchen with Stainless steel appliances, Chimney hood fan and MDF cabinets. A spacious office/den on main floor is perfect for work from home. Upper Floor contains full size master bedroom with sunshine windows, 5pc ensuite and a master closet. Two more good sized bedrooms on upper floor, second 3 pc bathroom and a bonus room. The basement is unfinished with separate entrance and awaiting your personal touch. Located in Copperfield, this Beautifully upgraded 3 Bedroom / 2.5 Bathroom home provides easy access to endless walking paths/greenspace, schools and shopping minutes away. Come and see it today! (id:1945)
powered by

Show
More Details and Features
Property DetailsKey information about 31 Copperhead Way Se
- Cooling: None
- Heating: Forced air
- Stories: 2
- Year Built: 2022
- Structure Type: House
- Exterior Features: Vinyl siding
- Foundation Details: Poured Concrete
- Construction Materials: Wood frame
- Type: Single Family Home
- Year Built: 2022
- Bedrooms: 3
- Bathrooms: 2.5
- Basement: Unfinished with separate entrance
- Lot Details: Corner Lot
Interior FeaturesDiscover the interior design and amenities
- Basement: Unfinished, Full, Separate entrance
- Flooring: LVP (Luxury Vinyl Plank)
- Appliances: Refrigerator, Dishwasher, Stove, Microwave, Hood Fan, Washer & Dryer
- Living Area: 2185.66
- Bedrooms Total: 3
- Bathrooms Partial: 1
- Above Grade Finished Area: 2185.66
- Above Grade Finished Area Units: square feet
- Kitchen: Appliances: Stainless Steel, Hood Fan: Chimney, Cabinets: MDF, Design: Upgraded
- Living Room: Style: Open Concept, Natural Light: Plenty
- Office Den: Location: Main Floor, Purpose: Work from Home
- Master Bedroom: Size: Full Size, Windows: Sunshine Windows, Ensuite: 5pc, Closet: Master Closet
- Additional Bedrooms: Count: 2, Size: Good Sized
- Bathrooms: Second Bathroom: 3 pc
- Bonus Room: Yes
Exterior & Lot FeaturesLearn about the exterior and lot specifics of 31 Copperhead Way Se
- Lot Features: No Animal Home, No Smoking Home
- Lot Size Units: square meters
- Parking Total: 4
- Parking Features: Attached Garage
- Lot Size Dimensions: 402.00
- Exterior Construction: Newly Constructed
- Lot Type: Corner Lot
Location & CommunityUnderstand the neighborhood and community
- Common Interest: Freehold
- Street Dir Suffix: Southeast
- Subdivision Name: Copperfield
- Community: Copperfield
- Access: Walking Paths: Endless, Greenspace: Available, Schools: Minutes Away, Shopping: Minutes Away
Tax & Legal InformationGet tax and legal details applicable to 31 Copperhead Way Se
- Tax Lot: 1
- Tax Year: 2024
- Tax Block: 48
- Parcel Number: 0038865243
- Tax Annual Amount: 4491.62
- Zoning Description: R-G
Additional FeaturesExplore extra features and benefits
- Sunlight: Plenty of natural sunlight in the living room
Room Dimensions

This listing content provided by REALTOR.ca
has
been licensed by REALTOR®
members of The Canadian Real Estate Association
members of The Canadian Real Estate Association
Nearby Listings Stat
Active listings
103
Min Price
$425,000
Max Price
$2,094,900
Avg Price
$681,944
Days on Market
35 days
Sold listings
52
Min Sold Price
$419,900
Max Sold Price
$1,998,900
Avg Sold Price
$635,798
Days until Sold
41 days
Additional Information about 31 Copperhead Way Se


















































