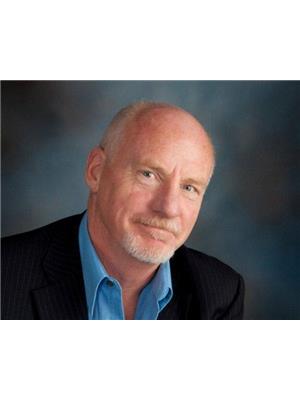11671 River Road, Surrey
- Bedrooms: 9
- Bathrooms: 6
- Living area: 4010 square feet
- Type: Residential
- Added: 166 days ago
- Updated: 135 days ago
- Last Checked: 22 hours ago
Over 4000 square feet of living space! Situated on the quiet part of River Rd with a view of New Westminster and Fraser River area, this custom-built HUGE basement entry home features 8 generous sized bedrooms, 6 full bathrooms including a 5 piece ensuite to the spacious master suite (21' x 15'). 4 bedrooms upstairs plus 2 separate 2 bedroom suites in the above-ground basement. Very well maintained with newer paint, flooring, and lighting. Tile roof, front covered balcony, double garage, parking for 6 or 7 cars. Situated in a quiet culdisac within walking distance of transit. Centrally location to both Alex Fraser Bridge, Pattullo Bridge, and Highway 17 Please Contact for a showing. Please do not enter the property without prior contact and consent (id:1945)
powered by

Property DetailsKey information about 11671 River Road
- Heating: Electric, Natural gas
- Year Built: 1993
- Structure Type: House
- Architectural Style: 2 Level
Interior FeaturesDiscover the interior design and amenities
- Basement: Crawl space
- Appliances: Washer, Refrigerator, Intercom, Dishwasher, Dryer, Microwave, Central Vacuum - Roughed In, Garage door opener
- Living Area: 4010
- Bedrooms Total: 9
- Fireplaces Total: 2
Exterior & Lot FeaturesLearn about the exterior and lot specifics of 11671 River Road
- View: City view, Mountain view
- Water Source: Municipal water
- Lot Size Units: square feet
- Parking Total: 8
- Parking Features: Garage, Open
- Lot Size Dimensions: 7132
Location & CommunityUnderstand the neighborhood and community
- Common Interest: Freehold
Utilities & SystemsReview utilities and system installations
- Utilities: Water, Natural Gas, Electricity
Tax & Legal InformationGet tax and legal details applicable to 11671 River Road
- Tax Year: 2023
- Tax Annual Amount: 6518
Additional FeaturesExplore extra features and benefits
- Security Features: Smoke Detectors

This listing content provided by REALTOR.ca
has
been licensed by REALTOR®
members of The Canadian Real Estate Association
members of The Canadian Real Estate Association
Nearby Listings Stat
Active listings
6
Min Price
$1,499,999
Max Price
$2,198,000
Avg Price
$1,864,316
Days on Market
87 days
Sold listings
2
Min Sold Price
$1,864,900
Max Sold Price
$1,999,999
Avg Sold Price
$1,932,450
Days until Sold
59 days
Nearby Places
Additional Information about 11671 River Road

























