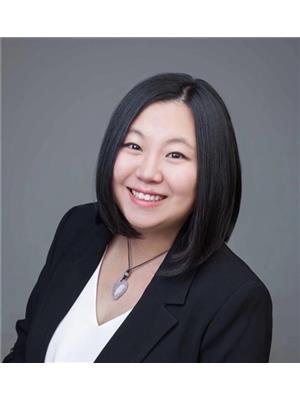6141 147 Street, Surrey
- Bedrooms: 5
- Bathrooms: 5
- Living area: 2634 square feet
- Type: Residential
- Added: 42 days ago
- Updated: 25 days ago
- Last Checked: 11 hours ago
Situated atop a quiet cup-de-sac street with view, this 5 bed, 5 bath home in the heart of the Sullivan area, offers convenience of all nearby amenities and remarkable privacy. Bordering Owl Park, your backyard with nearly 600 sf of patio and deck, is the perfect oasis to get away from it all and relax. With covered patio with outside kitchen, large sundeck, the backyard is an entertainers dream. Inside, the upper floor has 3 beds, 2 with ensuite bathrooms. Main floor has its own bedroom or home office. Separate family room and living room gives space to spread out. Hardwood flooring and new blinds throughout main floor. Lower floor has 1 bed suite with its own entrance. 2 fireplaces, 1 gas, 1 electric provide warm ambience. Parking for 5. **EV charging port in garage. (id:1945)
powered by

Property DetailsKey information about 6141 147 Street
- Heating: Baseboard heaters, Natural gas, Hot Water
- Year Built: 2006
- Structure Type: House
- Architectural Style: 2 Level
Interior FeaturesDiscover the interior design and amenities
- Basement: Finished, Full
- Appliances: Washer, Refrigerator, Central Vacuum, Dishwasher, Stove, Dryer, Garage door opener
- Living Area: 2634
- Bedrooms Total: 5
- Fireplaces Total: 2
Exterior & Lot FeaturesLearn about the exterior and lot specifics of 6141 147 Street
- Water Source: Municipal water
- Lot Size Units: square feet
- Parking Total: 5
- Parking Features: Garage, Open
- Lot Size Dimensions: 3705
Location & CommunityUnderstand the neighborhood and community
- Common Interest: Freehold
Utilities & SystemsReview utilities and system installations
- Sewer: Sanitary sewer, Storm sewer
- Utilities: Water, Natural Gas, Electricity
Tax & Legal InformationGet tax and legal details applicable to 6141 147 Street
- Tax Year: 2024
- Tax Annual Amount: 5265.5

This listing content provided by REALTOR.ca
has
been licensed by REALTOR®
members of The Canadian Real Estate Association
members of The Canadian Real Estate Association
Nearby Listings Stat
Active listings
28
Min Price
$1,349,900
Max Price
$3,200,000
Avg Price
$1,859,478
Days on Market
60 days
Sold listings
5
Min Sold Price
$1,549,999
Max Sold Price
$2,399,990
Avg Sold Price
$1,815,598
Days until Sold
73 days
Nearby Places
Additional Information about 6141 147 Street



















































