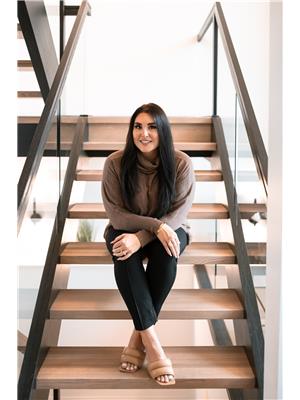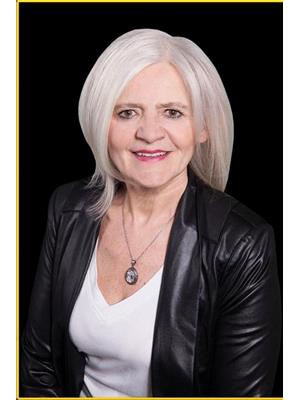910 10238 103 St Nw, Edmonton
- Bedrooms: 2
- Bathrooms: 2
- Living area: 95.45 square meters
- Type: Apartment
- Added: 226 days ago
- Updated: 8 hours ago
- Last Checked: 27 minutes ago
Welcome to suite 910 in ULTIMA Tower. This 9th floor two bedroom + DEN suite is over 1000 Sqft and BRAND NEW FLOORING throughout. This floor plan was perfectly thought out. The suite has a nice size dinning area that can fit a table for 6- 8 people, open to the kitchen and living room, perfect for entertaining. Fall in love with the designer kitchen, quartz countertops, high-end SS appliances and 9'ceilings. This suite truly is a vibe with the urban views of one of Edmonton's trendiest streets. The amenity space features an indoor/outdoor entertaining lounge. Relax and enjoy the downtown views from the massive outdoor patio and hot tub area located on the 10 floor! This suite comes with ONE Titled underground parking. Ultima is conveniently located steps away from Edmonton's BEST restaurant/entertainment scene, the LRT, Ice District, Rogers Place & all the amenities. This suite is a cash flowing investment or perfect primary residence. (id:1945)
powered by

Property DetailsKey information about 910 10238 103 St Nw
Interior FeaturesDiscover the interior design and amenities
Exterior & Lot FeaturesLearn about the exterior and lot specifics of 910 10238 103 St Nw
Location & CommunityUnderstand the neighborhood and community
Property Management & AssociationFind out management and association details
Tax & Legal InformationGet tax and legal details applicable to 910 10238 103 St Nw
Room Dimensions

This listing content provided by REALTOR.ca
has
been licensed by REALTOR®
members of The Canadian Real Estate Association
members of The Canadian Real Estate Association
Nearby Listings Stat
Active listings
269
Min Price
$99,000
Max Price
$1,118,000
Avg Price
$347,837
Days on Market
84 days
Sold listings
91
Min Sold Price
$99,000
Max Sold Price
$1,699,900
Avg Sold Price
$339,320
Days until Sold
68 days















