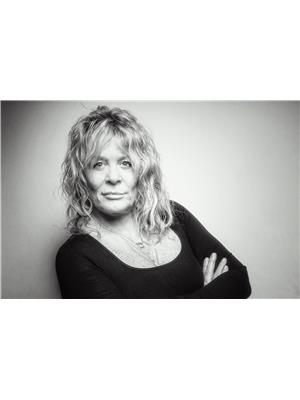6 Percy Street, Trent Hills Warkworth
- Bedrooms: 3
- Bathrooms: 1
- Type: Residential
- Added: 77 days ago
- Updated: 15 days ago
- Last Checked: 7 hours ago
Welcome to 6 Percy ST! Minutes from downtown Beautiful Warkworth 3 Bed 1 Bath soaring ceilings throughout. Features a wood burning stove and hardwood floors. Surrounded by century old mature tree's this home is guaranteed to impress. Open to Offers!
powered by

Property Details
- Heating: Forced air, Oil
- Stories: 2
- Structure Type: House
- Exterior Features: Wood, Brick
- Foundation Details: Unknown
Interior Features
- Basement: Unfinished, N/A
- Flooring: Wood
- Appliances: Water meter
- Bedrooms Total: 3
Exterior & Lot Features
- Water Source: Municipal water
- Parking Total: 8
- Lot Size Dimensions: 82.6 x 138 FT
Location & Community
- Directions: HWY 25
- Common Interest: Freehold
Utilities & Systems
- Sewer: Sanitary sewer
- Utilities: Sewer, Cable
Tax & Legal Information
- Tax Annual Amount: 1968.9
Room Dimensions
This listing content provided by REALTOR.ca has
been licensed by REALTOR®
members of The Canadian Real Estate Association
members of The Canadian Real Estate Association
















