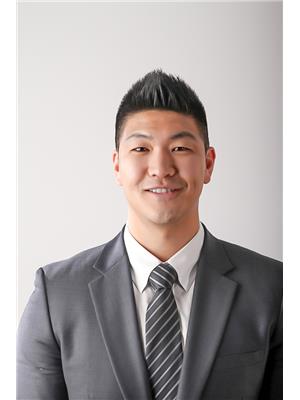2080 Fairmont Common, Burlington
- Bedrooms: 3
- Bathrooms: 3
- Living area: 2000 square feet
- Type: Townhouse
Source: Public Records
Note: This property is not currently for sale or for rent on Ovlix.
We have found 6 Townhomes that closely match the specifications of the property located at 2080 Fairmont Common with distances ranging from 2 to 10 kilometers away. The prices for these similar properties vary between 3,600 and 4,000.
Nearby Places
Name
Type
Address
Distance
M.M. Robinson High School
School
2425 Upper Middle Rd
1.7 km
Lester B. Pearson
School
1433 Headon Rd
3.4 km
Mapleview Shopping Centre
Shopping mall
900 Maple Ave
3.5 km
Burlington Mall
Shopping mall
777 Guelph Line
3.7 km
Burlington Central High School
School
1433 Baldwin St
3.8 km
Assumption Catholic Secondary School
School
3230 Woodward Ave
4.5 km
Pepperwood Bistro Brewery & Catering
Restaurant
1455 Lakeshore Rd
4.7 km
Burlington Art Centre
Art gallery
1333 Lakeshore Rd
4.8 km
Carriage House Restaurant The
Restaurant
2101 Old Lakeshore Rd
4.9 km
Joseph Brant Hospital
Hospital
1230 North Shore Blvd E
5.0 km
Aldershot High School
School
Burlington
5.6 km
Nelson High School
School
4181 New St
6.0 km
Property Details
- Cooling: Central air conditioning
- Heating: Forced air, Natural gas
- Stories: 3
- Year Built: 2024
- Structure Type: Row / Townhouse
- Exterior Features: Stone, Other
- Building Area Total: 2000
- Foundation Details: Poured Concrete
- Architectural Style: 3 Level
Interior Features
- Basement: None
- Appliances: Refrigerator, Dishwasher, Stove, Dryer, Washer & Dryer
- Living Area: 2000
- Bedrooms Total: 3
- Bathrooms Partial: 1
Exterior & Lot Features
- Lot Features: Crushed stone driveway
- Water Source: Municipal water
- Parking Total: 2
- Parking Features: Attached Garage, Gravel
- Lot Size Dimensions: x
Location & Community
- Directions: URBAN
- Common Interest: Freehold
Business & Leasing Information
- Total Actual Rent: 3300
- Lease Amount Frequency: Monthly
Utilities & Systems
- Sewer: Municipal sewage system
Welcome home to this brand new approx 2000 sq ft, never lived in, 3-bed and 3-bath luxurious Townhouse in the desirable Tyandaga neighborhood. Open concept living with a huge Living Room with Hardwood Flooring, Quartz Countertop and Breakfast Bar in the Kitchen, 1 car garage and a spacious Terrace/Balcony. Centrally located with easy access to Costco, GO Station, Highways, Shopping, Golf Course, Kerncliff Park, City View Park, and other Amenities. Available immediately. No Smokers. No Pets. Landlord may consider discounting the rent for the first few months, this being a construction site. P.S. Upper 2nd and 3rd Level included. Main level has a private back entrance and may be used by Landlord or rented out separately. (id:1945)
Demographic Information
Neighbourhood Education
| Master's degree | 95 |
| Bachelor's degree | 225 |
| University / Below bachelor level | 10 |
| Certificate of Qualification | 10 |
| College | 140 |
| Degree in medicine | 35 |
| University degree at bachelor level or above | 375 |
Neighbourhood Marital Status Stat
| Married | 705 |
| Widowed | 50 |
| Divorced | 40 |
| Separated | 20 |
| Never married | 250 |
| Living common law | 70 |
| Married or living common law | 775 |
| Not married and not living common law | 365 |
Neighbourhood Construction Date
| 1961 to 1980 | 380 |
| 1981 to 1990 | 80 |
| 1991 to 2000 | 20 |
| 1960 or before | 30 |






