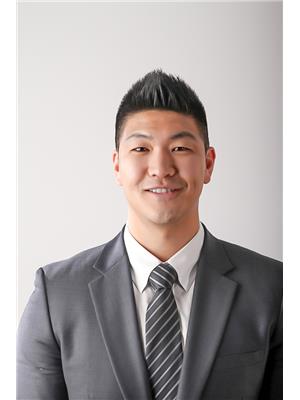58 3275 Stalybridge Drive, Oakville Palermo West
- Bedrooms: 3
- Bathrooms: 4
- Type: Townhouse
- Added: 8 days ago
- Updated: 8 days ago
- Last Checked: 5 hours ago
Stunning 3 Bed 4 Bath Townhouse in Oakville. This modern brick townhome boasts over 2000sqft of meticulously designed living space. As you step inside, you'll be captivated by the open concept layout and the abundance of natural light flooding the rooms, thanks to large windows & skylight. 9'ceiling elevate the overall ambiance, adding an elegant touch.The heart of this home is undoubtedly the upgraded modern kitchen W/ SS Appl, Quatz Counter, Breakfast bar & ample storage space. The hardwood flooring throughout the house adds a touch of sophistication, pot lights create a warm & inviting atmosphere. Finished basement W/ Gas fireplace provides a versatile space for all your entertainment needs. Whether you're looking for a family room, an office, or a kids' playroom, this area is perfect for creating cherished moments w/ your loved ones. Primary bdrm features 4 ensuite & 2walk-in closets. Backyard with a deck. Just mins away from prestigious schools, hospital, restaurants, shopping
Property Details
- Cooling: Central air conditioning
- Heating: Forced air, Natural gas
- Stories: 2
- Structure Type: Row / Townhouse
- Exterior Features: Brick
- Foundation Details: Brick
Interior Features
- Basement: Finished, N/A
- Appliances: Washer, Refrigerator, Dishwasher, Stove, Dryer, Microwave, Hood Fan, Window Coverings
- Bedrooms Total: 3
- Bathrooms Partial: 1
Exterior & Lot Features
- Water Source: Municipal water
- Parking Total: 3
- Parking Features: Garage
- Lot Size Dimensions: 22.97 x 100.03 FT
Location & Community
- Directions: Dundas St W / Colonel William
- Common Interest: Freehold
Business & Leasing Information
- Total Actual Rent: 3900
- Lease Amount Frequency: Monthly
Utilities & Systems
- Sewer: Sanitary sewer
This listing content provided by REALTOR.ca has
been licensed by REALTOR®
members of The Canadian Real Estate Association
members of The Canadian Real Estate Association













