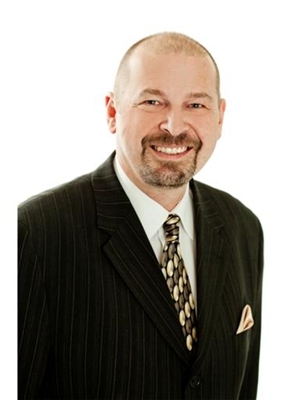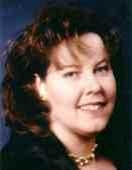10 Rebecca Court, Barrie
- Bedrooms: 6
- Bathrooms: 4
- Type: Residential
- Added: 1 day ago
- Updated: 1 days ago
- Last Checked: 17 hours ago
Sought after extra-wide, deep cul-de-sac lot, this bright and spacious property offers 4+2 large bedrooms and 2 full kitchens - ideal for multi-generational living or rental potential. The beautifully finished basement includes a second kitchen, recreation room, and 2 bedrooms, providing exceptional versatility.The open-concept layout features a large eat-in kitchen, expansive family room, and dining area - perfect for entertaining. Step outside to your private backyard oasis with an above-ground pool, hot tub, and enclosed gazebo. Comfortably parks 6 cars in the driveway and a 2-car garage. Walking distance to schools and close to major retailers, grocery stores, Costco, with easy access to highways and major intersections. Don't miss this incredible opportunity to enjoy a perfect blend of luxurious space, convenience, and comfort!
powered by

Show
More Details and Features
Property DetailsKey information about 10 Rebecca Court
- Cooling: Central air conditioning
- Heating: Forced air, Natural gas
- Stories: 2
- Structure Type: House
- Exterior Features: Brick
- Foundation Details: Brick
- Lot Type: Extra-wide, deep cul-de-sac lot
- Bedrooms: 4+2 large bedrooms
- Kitchens: 2 full kitchens
- Basement: Beautifully finished basement
- Parking: Comfortably parks 6 cars in the driveway and a 2-car garage
Interior FeaturesDiscover the interior design and amenities
- Basement: Finished, N/A
- Flooring: Tile
- Bedrooms Total: 6
- Bathrooms Partial: 1
- Layout: Open-concept
- Eat In Kitchen: Large
- Family Room: Expansive
- Dining Area: Perfect for entertaining
- Recreation Room: Included in basement
- Fireplace: Yes
- Appliances: Stoves: 2, Fridges: 2, Microwave: 1, Dishwasher: 1, Washer: Yes, Dryer: Yes
- Window Coverings: Yes
Exterior & Lot FeaturesLearn about the exterior and lot specifics of 10 Rebecca Court
- Lot Features: Carpet Free
- Water Source: Municipal water
- Parking Total: 8
- Pool Features: Above ground pool
- Parking Features: Attached Garage
- Lot Size Dimensions: 45.1 x 156 FT
- Backyard: Private oasis
- Pool: Above-ground pool
- Hot Tub: Yes
- Gazebo: Enclosed gazebo
- Shed: Yes
Location & CommunityUnderstand the neighborhood and community
- Directions: Yonge / Mapleview
- Common Interest: Freehold
- Nearby Schools: Walking distance
- Retailers: Close to major retailers, grocery stores, Costco
- Access: Easy access to highways and major intersections
Business & Leasing InformationCheck business and leasing options available at 10 Rebecca Court
- Multi Generational Living: Ideal for
- Rental Potential: Yes
Property Management & AssociationFind out management and association details
- Association: None mentioned
Utilities & SystemsReview utilities and system installations
- Sewer: Sanitary sewer
- Water Softener: Yes
- Furnace: Age: New in 2022, Ownership: Owned
Tax & Legal InformationGet tax and legal details applicable to 10 Rebecca Court
- Tax Annual Amount: 6076.84
- Zoning Description: Residential
- Taxes: None specified
Additional FeaturesExplore extra features and benefits
- Pool Parts: As-is
- Elf: Yes
Room Dimensions

This listing content provided by REALTOR.ca
has
been licensed by REALTOR®
members of The Canadian Real Estate Association
members of The Canadian Real Estate Association
Nearby Listings Stat
Active listings
30
Min Price
$699,888
Max Price
$2,799,999
Avg Price
$1,139,861
Days on Market
44 days
Sold listings
14
Min Sold Price
$595,000
Max Sold Price
$2,199,000
Avg Sold Price
$1,065,671
Days until Sold
45 days
Additional Information about 10 Rebecca Court


















































