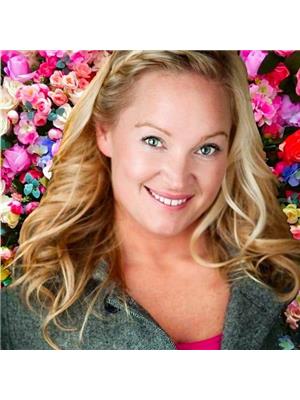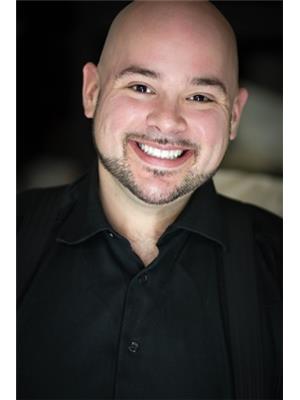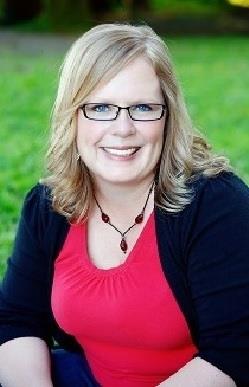3484 E 25th Avenue, Vancouver
- Bedrooms: 3
- Bathrooms: 1
- Living area: 2132 square feet
- Type: Residential
- Added: 83 days ago
- Updated: 10 days ago
- Last Checked: 1 hours ago
RENFREW HEIGHTS charming & inviting home located in one of Vancouver's most desirable neighbourhoods. This delightful property features 3 spacious bedrooms & 1 well-appointed bathroom, providing ample space for families & professionals alike. The unfinished basement offers a fantastic opportunity for customization and added value. Nestled in a serene and friendly community, this home is perfect for those seeking tranquillity, remaining close to urban amenities. The property boasts proximity to excellent transit options, ensuring convenient commutes to downtown Vancouver & surrounding areas. Families will appreciate the catchment schools in the area, including Renfrew Elementary & Windermere Secondary, both renowned for their strong academic programs & supportive environments. Outdoor enthusiasts will love the nearby parks & recreational facilities. Enjoy leisurely strolls or weekend picnics at Renfrew Park, or take advantage of the amenities at Trout Lake Community Centre, which offers a variety of activities (id:1945)
powered by

Property Details
- Heating: Forced air, Natural gas
- Year Built: 1956
- Structure Type: House
- Architectural Style: 2 Level
Interior Features
- Basement: Unfinished, Full, Unknown
- Appliances: Washer, Refrigerator, Dishwasher, Stove, Dryer
- Living Area: 2132
- Bedrooms Total: 3
- Fireplaces Total: 1
Exterior & Lot Features
- Lot Size Units: square feet
- Parking Total: 1
- Parking Features: Carport
- Lot Size Dimensions: 3821
Location & Community
- Common Interest: Freehold
- Street Dir Prefix: East
Tax & Legal Information
- Tax Year: 2023
- Parcel Number: 003-879-381
- Tax Annual Amount: 6299.01
This listing content provided by REALTOR.ca has
been licensed by REALTOR®
members of The Canadian Real Estate Association
members of The Canadian Real Estate Association

















