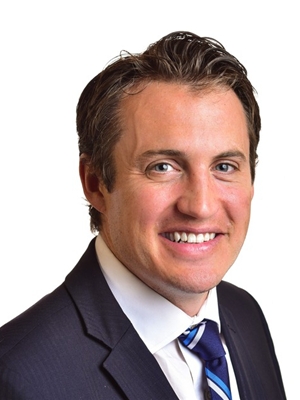730 Mcdougall Road Ne, Calgary
- Bedrooms: 2
- Bathrooms: 2
- Living area: 865.25 square feet
- Type: Residential
- Added: 31 days ago
- Updated: 13 days ago
- Last Checked: 1 days ago
Attention builders and investors: Inner city 2-bedroom bungalow with a 2-bedroom illegal suite in the basement in the desirable community of Bridgeland. MC-1 zoning. Close/walking distance to downtown and all amenities. Excellent investment opportunity. The adjacent two land parcels on the west side (also zoned MC-1 and listed separately) can be purchased together for a large land assembly and increase redevelopment potentials. (id:1945)
powered by

Property Details
- Cooling: None
- Heating: Forced air
- Stories: 1
- Year Built: 1949
- Structure Type: House
- Exterior Features: Stucco
- Foundation Details: Poured Concrete
- Architectural Style: Bungalow
- Construction Materials: Wood frame
Interior Features
- Basement: Finished, Full
- Flooring: Carpeted, Ceramic Tile, Linoleum
- Appliances: Washer, Refrigerator, Stove, Dryer
- Living Area: 865.25
- Bedrooms Total: 2
- Above Grade Finished Area: 865.25
- Above Grade Finished Area Units: square feet
Exterior & Lot Features
- Lot Features: Wood windows, PVC window, Level
- Lot Size Units: square meters
- Parking Features: Other
- Lot Size Dimensions: 278.00
Location & Community
- Common Interest: Freehold
- Street Dir Suffix: Northeast
- Subdivision Name: Bridgeland/Riverside
Tax & Legal Information
- Tax Lot: 17-20
- Tax Year: 2024
- Tax Block: 8
- Parcel Number: 0019534917
- Tax Annual Amount: 2876
- Zoning Description: M-C1
Room Dimensions
This listing content provided by REALTOR.ca has
been licensed by REALTOR®
members of The Canadian Real Estate Association
members of The Canadian Real Estate Association
















